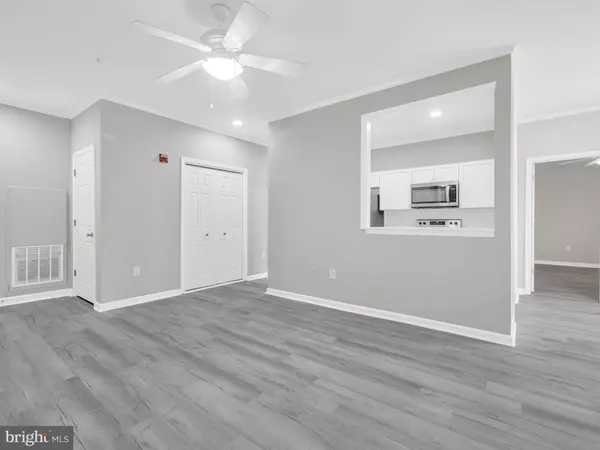$375,551
$375,551
For more information regarding the value of a property, please contact us for a free consultation.
2 Beds
2 Baths
1,145 SqFt
SOLD DATE : 02/22/2024
Key Details
Sold Price $375,551
Property Type Condo
Sub Type Condo/Co-op
Listing Status Sold
Purchase Type For Sale
Square Footage 1,145 sqft
Price per Sqft $327
Subdivision Creekwood
MLS Listing ID DESU2053816
Sold Date 02/22/24
Style Unit/Flat
Bedrooms 2
Full Baths 2
Condo Fees $644/qua
HOA Fees $214/qua
HOA Y/N Y
Abv Grd Liv Area 1,145
Originating Board BRIGHT
Year Built 2002
Annual Tax Amount $648
Tax Year 2023
Lot Dimensions 0.00 x 0.00
Property Description
Welcome to your 1st floor dream coastal getaway! Nestled near the sun-kissed shores of Rehoboth Beach, this 2-bedroom, 2-bathroom condo is the epitome of beachside living. With a prime location that allows seasonal rentals, it offers the perfect blend of comfort, convenience, and relaxation. The newly done floors, new appliances, and brand new kitchen makes this place completely move in ready! The outlets are 5 minutes away, Rehoboth beach and Lewes beach both are about 10 mins away, traffic permitting!
Location
State DE
County Sussex
Area Lewes Rehoboth Hundred (31009)
Zoning C-1
Rooms
Other Rooms Living Room, Dining Room, Bedroom 2, Kitchen, Foyer, Bedroom 1
Main Level Bedrooms 2
Interior
Hot Water Electric
Heating Heat Pump - Electric BackUp
Cooling Central A/C
Fireplace N
Heat Source Electric
Exterior
Amenities Available Common Grounds, Pool - Outdoor
Waterfront N
Water Access N
Accessibility None
Parking Type Parking Lot
Garage N
Building
Story 1
Unit Features Garden 1 - 4 Floors
Sewer Public Sewer
Water Public
Architectural Style Unit/Flat
Level or Stories 1
Additional Building Above Grade, Below Grade
New Construction N
Schools
School District Cape Henlopen
Others
Pets Allowed Y
HOA Fee Include Lawn Maintenance,Pool(s),Snow Removal,Common Area Maintenance,Trash
Senior Community No
Tax ID 334-13.00-3.01-501
Ownership Condominium
Acceptable Financing Cash, FHA, Conventional, VA
Listing Terms Cash, FHA, Conventional, VA
Financing Cash,FHA,Conventional,VA
Special Listing Condition Standard
Pets Description Number Limit
Read Less Info
Want to know what your home might be worth? Contact us for a FREE valuation!

Our team is ready to help you sell your home for the highest possible price ASAP

Bought with Rutica Jayesh Patel • Keller Williams Realty Central-Delaware

1619 Walnut St 4th FL, Philadelphia, PA, 19103, United States






