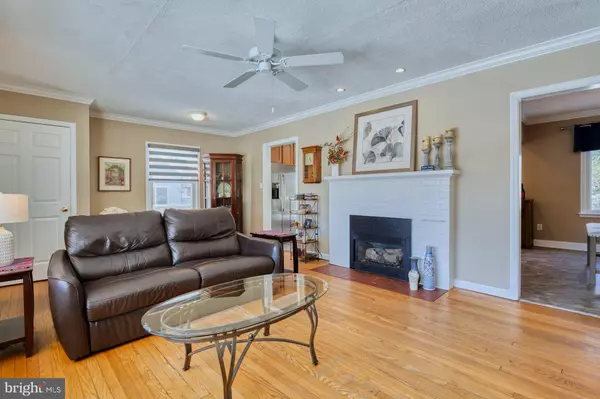$1,101,000
$985,000
11.8%For more information regarding the value of a property, please contact us for a free consultation.
4 Beds
3 Baths
2,288 SqFt
SOLD DATE : 02/29/2024
Key Details
Sold Price $1,101,000
Property Type Single Family Home
Sub Type Detached
Listing Status Sold
Purchase Type For Sale
Square Footage 2,288 sqft
Price per Sqft $481
Subdivision Onondio
MLS Listing ID VAFX2161646
Sold Date 02/29/24
Style Colonial
Bedrooms 4
Full Baths 3
HOA Y/N N
Abv Grd Liv Area 2,288
Originating Board BRIGHT
Year Built 1951
Annual Tax Amount $10,790
Tax Year 2023
Lot Size 9,108 Sqft
Acres 0.21
Property Description
Wonderful sunny upgraded craftsman with a wrap-around porch on a quiet tree-lined street in DOWNTOWN Vienna!!! Fabulous room sizes and lots of charm including hardwood floors, living room gas fireplace, crown molding and newer lighting. Versatile floorplan with extended living room/great room and a front-to-rear family room with plenty of space for office areas. Kitchen upgrades in 2019 or more recently include stainless steel appliances, granite counters and much of the lower cabinetry. Separate dining area with crown molding and double window. Wood staircase to upper level and the grand primary suite with vaulted ceilings, recessed lighting, ceiling fan and walk-in closet. Terrific primary bath with step-in shower, great cabinetry, tile and clear-glass shower door. Three large secondary bedrooms with new carpeting, ceiling fans and great closets, (two of them walk-in closets.) Upgraded hall bath with separate tub/toilet area, white cabinetry and new mirror. There is an upper level laundry!!!!! .... which includes a Maytag washer and gas dryer. The rear yard is fenced and is lined by mature trees and plenty of greenery. The deck, accessed from the kitchen area, overlooks the serene private yard. There is also access to the awesome yard off the family room. The home is in the Vienna Elementary School district and is walking distance from the Town's Community Center, the Maple Avenue shops, and the W&OD Trail. It is convenient to the job centers of Tyson's Corner, North Arlington, the new Amazon HQ2 Center and the entire Dulles Technology Corridor. Vienna Woods Swim and Tennis Club membership potentially available for purchase.
Location
State VA
County Fairfax
Zoning 904
Direction Southeast
Rooms
Other Rooms Living Room, Dining Room, Primary Bedroom, Bedroom 2, Bedroom 3, Bedroom 4, Kitchen, Family Room, Laundry
Interior
Interior Features Ceiling Fan(s), Crown Moldings, Dining Area, Recessed Lighting, Wood Floors, Walk-in Closet(s), Floor Plan - Traditional, Window Treatments, Carpet
Hot Water Natural Gas
Heating Central
Cooling Central A/C, Ceiling Fan(s)
Flooring Hardwood, Carpet, Ceramic Tile, Vinyl
Fireplaces Number 1
Fireplaces Type Gas/Propane, Mantel(s)
Equipment Built-In Microwave, Dishwasher, Disposal, Stove, Refrigerator, Icemaker, Water Heater, Washer, Dryer - Gas
Fireplace Y
Window Features Energy Efficient,Double Pane
Appliance Built-In Microwave, Dishwasher, Disposal, Stove, Refrigerator, Icemaker, Water Heater, Washer, Dryer - Gas
Heat Source Natural Gas
Laundry Upper Floor
Exterior
Exterior Feature Deck(s), Wrap Around, Porch(es)
Garage Spaces 2.0
Fence Rear
Utilities Available Electric Available, Water Available, Sewer Available, Natural Gas Available, Phone Available, Cable TV Available
Waterfront N
Water Access N
Roof Type Asphalt,Shingle
Street Surface Paved
Accessibility None
Porch Deck(s), Wrap Around, Porch(es)
Road Frontage Public
Parking Type Driveway
Total Parking Spaces 2
Garage N
Building
Story 2
Foundation Crawl Space
Sewer Public Sewer
Water Public
Architectural Style Colonial
Level or Stories 2
Additional Building Above Grade, Below Grade
Structure Type Vaulted Ceilings,High
New Construction N
Schools
Elementary Schools Vienna
Middle Schools Thoreau
High Schools Madison
School District Fairfax County Public Schools
Others
Senior Community No
Tax ID 0384 02 0246
Ownership Fee Simple
SqFt Source Assessor
Special Listing Condition Standard
Read Less Info
Want to know what your home might be worth? Contact us for a FREE valuation!

Our team is ready to help you sell your home for the highest possible price ASAP

Bought with Dianna L Bentley • Long & Foster Real Estate, Inc.

1619 Walnut St 4th FL, Philadelphia, PA, 19103, United States






