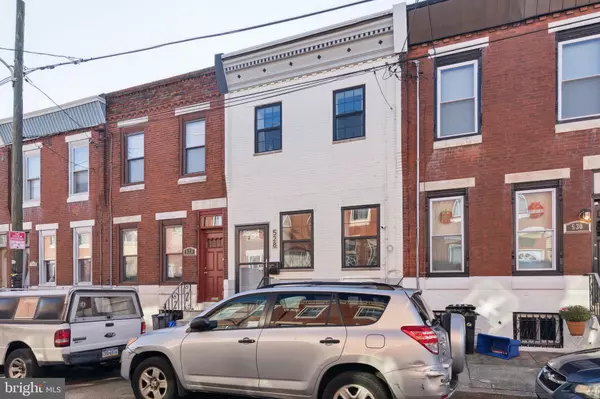$365,000
$365,000
For more information regarding the value of a property, please contact us for a free consultation.
3 Beds
2 Baths
976 SqFt
SOLD DATE : 02/29/2024
Key Details
Sold Price $365,000
Property Type Townhouse
Sub Type Interior Row/Townhouse
Listing Status Sold
Purchase Type For Sale
Square Footage 976 sqft
Price per Sqft $373
Subdivision Dickinson Narrows
MLS Listing ID PAPH2309208
Sold Date 02/29/24
Style Straight Thru
Bedrooms 3
Full Baths 2
HOA Y/N N
Abv Grd Liv Area 976
Originating Board BRIGHT
Year Built 1920
Annual Tax Amount $2,919
Tax Year 2022
Lot Size 770 Sqft
Acres 0.02
Lot Dimensions 14.00 x 55.00
Property Description
Welcome to 528 Fernon Street, a meticulously updated two-story rowhome in the heart of Philadelphia. Renovated about 3 years ago, this residence seamlessly blends modern comfort with classic charm. Step through the front door into an open-concept living space, where natural light floods the room, highlighting the tasteful color palette and stylish finishes along with the stunning exposed brick wall. The living room is perfect for relaxation or entertaining guests, setting the tone for the inviting atmosphere that permeates the entire home. The gourmet kitchen is a chef's delight, featuring top-of-the-line stainless steel appliances, quartz countertops, and custom shaker cabinetry. Whether you're hosting dinner parties or preparing family meals, this kitchen provides the perfect backdrop for culinary creativity. This home boasts three spacious bedrooms, each designed with ample closet space and large windows. With updated flooring throughout, energy-efficient windows, and newly finished bathrooms, the attention to detail is evident in every corner. Notable features include a private backyard, newer heater and HVAC system and new electrical service throughout the home. The property's location on Fernon Street places you in close proximity to local amenities, parks, and the vibrant cultural scene of Philadelphia. With three bedrooms and two full bathrooms, this home caters to both comfort and convenience. Schedule a showing today to explore the possibilities that await in this thoughtfully designed and upgraded home.
Location
State PA
County Philadelphia
Area 19148 (19148)
Zoning RSA5
Rooms
Basement Unfinished
Main Level Bedrooms 3
Interior
Hot Water Natural Gas
Heating Forced Air
Cooling Central A/C
Fireplace N
Heat Source Natural Gas
Laundry Has Laundry
Exterior
Waterfront N
Water Access N
Accessibility None
Parking Type None
Garage N
Building
Story 2
Foundation Brick/Mortar
Sewer Public Septic, Public Sewer
Water Public
Architectural Style Straight Thru
Level or Stories 2
Additional Building Above Grade, Below Grade
New Construction N
Schools
School District The School District Of Philadelphia
Others
Senior Community No
Tax ID 011357400
Ownership Fee Simple
SqFt Source Assessor
Special Listing Condition Standard
Read Less Info
Want to know what your home might be worth? Contact us for a FREE valuation!

Our team is ready to help you sell your home for the highest possible price ASAP

Bought with Capri D'Amario Dessecker • RE/MAX One Realty - TCDT

1619 Walnut St 4th FL, Philadelphia, PA, 19103, United States






