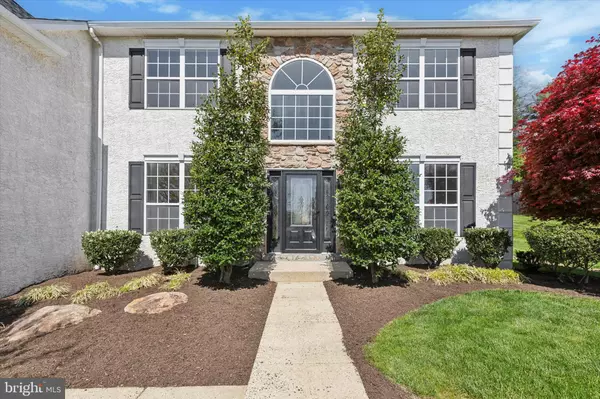$700,000
$729,000
4.0%For more information regarding the value of a property, please contact us for a free consultation.
6 Beds
6 Baths
4,734 SqFt
SOLD DATE : 09/25/2024
Key Details
Sold Price $700,000
Property Type Single Family Home
Sub Type Detached
Listing Status Sold
Purchase Type For Sale
Square Footage 4,734 sqft
Price per Sqft $147
Subdivision Norriton Woods
MLS Listing ID PAMC2090462
Sold Date 09/25/24
Style Colonial
Bedrooms 6
Full Baths 5
Half Baths 1
HOA Y/N N
Abv Grd Liv Area 4,734
Originating Board BRIGHT
Year Built 1998
Annual Tax Amount $15,451
Tax Year 2024
Lot Size 0.478 Acres
Acres 0.48
Lot Dimensions 109.00 x 0.00
Property Description
MAJOR PRICE REDUCTION :
Welcome to your dream home! This magnificent 4,700 sqft single-family residence boasts 6 spacious bedrooms and 4 modern bathrooms, perfect for a growing family or those who love to entertain. Completely remodeled in 2005, this home blends timeless elegance with contemporary comforts. Key Features:
Primary Bedroom Retreat: The second-story primary bedroom offers a serene escape with a private balcony overlooking the gorgeous backyard. Spacious Living Areas: Six large bedrooms provide ample space for family and guests, while the four bathrooms ensure convenience and privacy. Modern Upgrades: Enjoy peace of mind with a brand-new roof installed in December 2023 and a new HVAC system for 2023/2024, ensuring year-round comfort. Entertainment Hub: The basement features a state-of-the-art movie theater, perfect for family movie nights or entertaining friends. Freshly Painted: The entire home has been freshly painted, ready for you to move in and make it your own. Convenient Parking: A two-car garage offers ample storage and parking space. Don’t miss this opportunity to own a stunning, move-in ready home that combines luxury, comfort, and modern amenities. Contact us today to schedule a viewing! NOTE: SELLER IS APPLYING FOR A TAX REASSESSMENT CURRENLT TAXES ARE BASED OFF A $900,000 VALUE THIS HOUSE IS SELLING AT $724,000 TAXES WILL BE REDUCED SIGNIFICANTLY.
Location
State PA
County Montgomery
Area East Norriton Twp (10633)
Zoning RES 1
Direction East
Rooms
Other Rooms Dining Room, Primary Bedroom, Bedroom 2, Bedroom 3, Bedroom 4, Kitchen, Family Room, Basement, Breakfast Room, In-Law/auPair/Suite, Office, Media Room, Attic
Basement Connecting Stairway, Daylight, Partial, Garage Access, Heated, Interior Access, Outside Entrance, Shelving, Side Entrance, Sump Pump
Main Level Bedrooms 1
Interior
Interior Features Entry Level Bedroom, Double/Dual Staircase, Family Room Off Kitchen, Floor Plan - Open, Formal/Separate Dining Room, Kitchen - Eat-In, Kitchen - Gourmet, Kitchen - Island
Hot Water Natural Gas
Heating Forced Air
Cooling Central A/C
Flooring Carpet, Ceramic Tile, Hardwood
Fireplaces Number 1
Equipment Built-In Range, Commercial Range, Dishwasher, Dryer - Electric, Extra Refrigerator/Freezer, Microwave, Oven - Self Cleaning, Range Hood, Refrigerator, Stainless Steel Appliances, Stove, Washer
Furnishings No
Fireplace Y
Appliance Built-In Range, Commercial Range, Dishwasher, Dryer - Electric, Extra Refrigerator/Freezer, Microwave, Oven - Self Cleaning, Range Hood, Refrigerator, Stainless Steel Appliances, Stove, Washer
Heat Source Natural Gas
Laundry Main Floor
Exterior
Exterior Feature Balcony, Patio(s), Porch(es)
Garage Additional Storage Area, Garage - Side Entry, Garage Door Opener, Inside Access
Garage Spaces 2.0
Utilities Available Cable TV
Waterfront N
Water Access N
Roof Type Shingle
Accessibility None
Porch Balcony, Patio(s), Porch(es)
Parking Type Driveway, Attached Garage
Attached Garage 2
Total Parking Spaces 2
Garage Y
Building
Story 3
Foundation Concrete Perimeter
Sewer Public Sewer
Water Public
Architectural Style Colonial
Level or Stories 3
Additional Building Above Grade, Below Grade
Structure Type 9'+ Ceilings,Cathedral Ceilings,Vaulted Ceilings
New Construction N
Schools
Elementary Schools Paul V Fly
Middle Schools East Norriton
High Schools Norristown Area
School District Norristown Area
Others
Pets Allowed Y
Senior Community No
Tax ID 33-00-07144-005
Ownership Fee Simple
SqFt Source Assessor
Acceptable Financing Cash, Conventional, FHA
Horse Property N
Listing Terms Cash, Conventional, FHA
Financing Cash,Conventional,FHA
Special Listing Condition Standard
Pets Description No Pet Restrictions
Read Less Info
Want to know what your home might be worth? Contact us for a FREE valuation!

Our team is ready to help you sell your home for the highest possible price ASAP

Bought with Mark Mehler • Keller Williams Real Estate-Montgomeryville

1619 Walnut St 4th FL, Philadelphia, PA, 19103, United States






