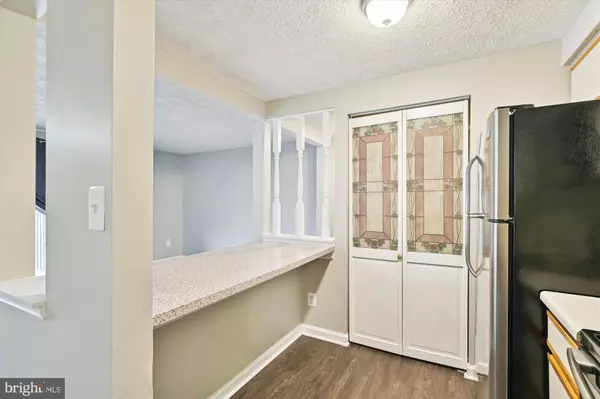$216,500
$220,000
1.6%For more information regarding the value of a property, please contact us for a free consultation.
2 Beds
1 Bath
920 SqFt
SOLD DATE : 02/29/2024
Key Details
Sold Price $216,500
Property Type Condo
Sub Type Condo/Co-op
Listing Status Sold
Purchase Type For Sale
Square Footage 920 sqft
Price per Sqft $235
Subdivision Chesterfield
MLS Listing ID MDAA2074984
Sold Date 02/29/24
Style Contemporary
Bedrooms 2
Full Baths 1
Condo Fees $250/mo
HOA Y/N N
Abv Grd Liv Area 920
Originating Board BRIGHT
Year Built 1985
Annual Tax Amount $2,038
Tax Year 2023
Property Description
Discover the perfect blend of style and functionality in this freshly painted condo with newer flooring and two spacious bedrooms. The sleek stainless appliances in the well-appointed kitchen, coupled with the convenient breakfast bar and large pantry makes every meal a delight. Relax in the primary bedroom which features an oversized walk-in closet and private dressing area. New vanity in the hall bathroom. You will love the added convenience of a dedicated washer and dryer in the home. After a long day, unwind onto the deck.
If you like the outdoors, you will enjoy living in the popular community of Chesterfield which consists of two pools, basketball courts, tennis courts, playgrounds, and many community activities throughout the year.
Location
State MD
County Anne Arundel
Zoning R5
Rooms
Other Rooms Living Room, Bedroom 2, Kitchen, Bedroom 1, Laundry, Full Bath
Main Level Bedrooms 2
Interior
Interior Features Breakfast Area, Ceiling Fan(s), Combination Kitchen/Living, Floor Plan - Open, Pantry
Hot Water Electric
Heating Heat Pump(s)
Cooling Ceiling Fan(s), Central A/C
Equipment Built-In Microwave, Dishwasher, Refrigerator, Stainless Steel Appliances, Stove, Washer, Dryer - Electric
Fireplace N
Appliance Built-In Microwave, Dishwasher, Refrigerator, Stainless Steel Appliances, Stove, Washer, Dryer - Electric
Heat Source Electric
Laundry Main Floor
Exterior
Amenities Available Baseball Field, Basketball Courts, Club House, Common Grounds, Community Center, Jog/Walk Path, Picnic Area, Pool - Outdoor, Swimming Pool, Tennis Courts, Tot Lots/Playground
Waterfront N
Water Access N
Accessibility None
Parking Type Parking Lot
Garage N
Building
Story 1
Unit Features Garden 1 - 4 Floors
Sewer Public Sewer
Water Public
Architectural Style Contemporary
Level or Stories 1
Additional Building Above Grade, Below Grade
New Construction N
Schools
School District Anne Arundel County Public Schools
Others
Pets Allowed Y
HOA Fee Include Lawn Maintenance,Management,Pool(s)
Senior Community No
Tax ID 020319190046547
Ownership Condominium
Special Listing Condition Standard
Pets Description Size/Weight Restriction
Read Less Info
Want to know what your home might be worth? Contact us for a FREE valuation!

Our team is ready to help you sell your home for the highest possible price ASAP

Bought with Wilbur C Tolbert • Coldwell Banker Realty

1619 Walnut St 4th FL, Philadelphia, PA, 19103, United States






