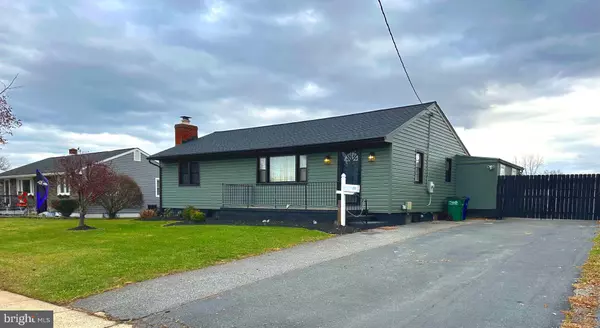$265,000
$259,000
2.3%For more information regarding the value of a property, please contact us for a free consultation.
3 Beds
3 Baths
1,114 SqFt
SOLD DATE : 02/29/2024
Key Details
Sold Price $265,000
Property Type Single Family Home
Sub Type Detached
Listing Status Sold
Purchase Type For Sale
Square Footage 1,114 sqft
Price per Sqft $237
Subdivision Hillsdale
MLS Listing ID MDHR2027550
Sold Date 02/29/24
Style Ranch/Rambler
Bedrooms 3
Full Baths 3
HOA Y/N N
Abv Grd Liv Area 1,114
Originating Board BRIGHT
Year Built 1955
Annual Tax Amount $2,480
Tax Year 2023
Lot Size 9,375 Sqft
Acres 0.22
Property Description
Welcome to 727 Clayton St. in the popular Hillsdale community of Aberdeen. This 3 bedroom, 3 full bathroom home is situated on nearly 1/4 acre lot that features a well landscaped front yard and a spacious fenced and gated rear yard that features a fire pit, gravel patio, pavers, concrete picnic table and benches and a storage building. There’s plenty of parking on street and the oversized driveway. The long list of recent updates include a new roof, new siding, new downspouts, fascia, and soffit, new luxury vinyl plank flooring in the kitchen and living room, fresh paint throughout, central a/c, and brand new carpet. The kitchen and living room also feature newly installed recessed lighting. The partially finished basement has a wood stove to stay warm on those cold winter nights with lots of space to create your own additional living space. The main level has a sunroom overlooking the rear yard where you can spend time with family and friends. Don’t miss this opportunity to own a turn key property at a value price. This property is being offered strictly “As-Is” and is priced accordingly. Schedule your private showing today!
Location
State MD
County Harford
Zoning R2
Rooms
Other Rooms Living Room, Dining Room, Primary Bedroom, Bedroom 2, Bedroom 3, Kitchen, Game Room, Attic
Basement Other
Main Level Bedrooms 3
Interior
Interior Features Breakfast Area, Kitchen - Country, Combination Kitchen/Dining, Wood Floors, Stove - Wood
Hot Water Electric
Heating Hot Water
Cooling Central A/C
Fireplaces Number 1
Fireplaces Type Mantel(s)
Equipment Dishwasher, Disposal, Dryer, Exhaust Fan, Oven - Self Cleaning, Refrigerator, Washer
Fireplace Y
Window Features Double Pane,Screens
Appliance Dishwasher, Disposal, Dryer, Exhaust Fan, Oven - Self Cleaning, Refrigerator, Washer
Heat Source Electric
Exterior
Exterior Feature Deck(s), Porch(es)
Garage Spaces 7.0
Fence Rear
Utilities Available Cable TV Available
Waterfront N
Water Access N
View Garden/Lawn, Street
Roof Type Asphalt
Accessibility None
Porch Deck(s), Porch(es)
Road Frontage City/County
Parking Type Off Street, Driveway, On Street
Total Parking Spaces 7
Garage N
Building
Lot Description Landscaping, Pond
Story 2
Foundation Block
Sewer Public Sewer
Water Public
Architectural Style Ranch/Rambler
Level or Stories 2
Additional Building Above Grade, Below Grade
New Construction N
Schools
School District Harford County Public Schools
Others
Pets Allowed Y
Senior Community No
Tax ID 1302034751
Ownership Fee Simple
SqFt Source Assessor
Acceptable Financing Cash, Conventional, FHA
Horse Property N
Listing Terms Cash, Conventional, FHA
Financing Cash,Conventional,FHA
Special Listing Condition Standard
Pets Description No Pet Restrictions
Read Less Info
Want to know what your home might be worth? Contact us for a FREE valuation!

Our team is ready to help you sell your home for the highest possible price ASAP

Bought with Susinn A Tosato • Home Selling Assistance by the Bay

1619 Walnut St 4th FL, Philadelphia, PA, 19103, United States






