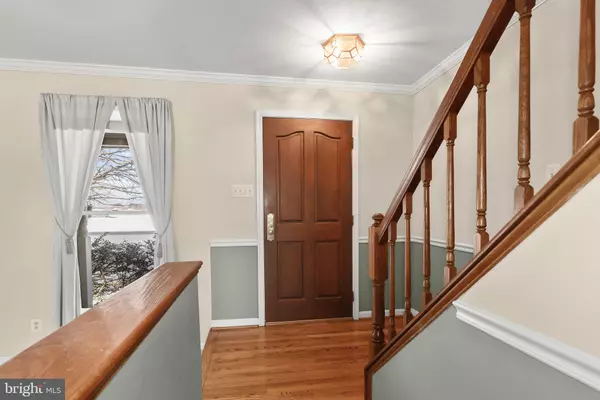$560,000
$550,000
1.8%For more information regarding the value of a property, please contact us for a free consultation.
3 Beds
3 Baths
1,919 SqFt
SOLD DATE : 02/23/2024
Key Details
Sold Price $560,000
Property Type Single Family Home
Sub Type Detached
Listing Status Sold
Purchase Type For Sale
Square Footage 1,919 sqft
Price per Sqft $291
Subdivision None Available
MLS Listing ID MDHW2036068
Sold Date 02/23/24
Style Colonial
Bedrooms 3
Full Baths 2
Half Baths 1
HOA Y/N N
Abv Grd Liv Area 1,919
Originating Board BRIGHT
Year Built 1989
Annual Tax Amount $4,733
Tax Year 2023
Lot Size 0.985 Acres
Acres 0.98
Property Description
Custom built brick front home situated on nearly one acre of land with gorgeous views of farmland!
Boasting classic moldings, spacious rooms and first floor family room, this home offers charm and the perfect floor plan. The eat-in kitchen is well-equipped with ample cabinetry, a pantry, and a breakfast room with direct access to the deck. The family room, set off the kitchen, is highlighted by a cozy fireplace and provides additional access to the fenced-in backyard, creating an outdoor oasis. The main level is completed by a laundry room, powder room, and convenient garage access. Moving to the upper level, the primary bedroom is spacious and includes a dressing area, walk-in closet, and an en-suite full bath. Two additional bedrooms and another full bath round out the upper level. Improvements include new HVAC in 2023 and new carpet throughout the home! While the basement is currently unfinished, it offers plenty of storage space, allowing for future customization and potential expansion. Overall, this home combines classic charm with modern amenities, providing a comfortable and functional living space on a generous piece of property.
some photos have been virtually staged
Location
State MD
County Howard
Zoning RCDEO
Rooms
Other Rooms Living Room, Dining Room, Primary Bedroom, Bedroom 2, Bedroom 3, Kitchen, Family Room, Basement, Foyer, Breakfast Room, Laundry
Basement Connecting Stairway, Improved, Interior Access
Interior
Interior Features Attic, Breakfast Area, Carpet, Ceiling Fan(s), Crown Moldings, Dining Area, Family Room Off Kitchen, Kitchen - Eat-In, Kitchen - Table Space, Pantry, Primary Bath(s), Wainscotting, Walk-in Closet(s), Wood Floors
Hot Water Electric
Heating Heat Pump(s)
Cooling Central A/C
Flooring Carpet, Hardwood, Vinyl
Fireplaces Number 1
Fireplaces Type Mantel(s)
Equipment Dishwasher, Dryer, Icemaker, Refrigerator, Stove, Washer
Fireplace Y
Window Features Screens,Vinyl Clad
Appliance Dishwasher, Dryer, Icemaker, Refrigerator, Stove, Washer
Heat Source Electric
Laundry Main Floor
Exterior
Exterior Feature Deck(s), Porch(es)
Garage Garage - Front Entry, Inside Access
Garage Spaces 6.0
Fence Rear
Waterfront N
Water Access N
View Garden/Lawn, Trees/Woods, Other
Roof Type Shingle
Accessibility None
Porch Deck(s), Porch(es)
Parking Type Driveway, Attached Garage
Attached Garage 2
Total Parking Spaces 6
Garage Y
Building
Lot Description Backs to Trees, Front Yard, Landscaping, Rear Yard, SideYard(s)
Story 3
Foundation Other
Sewer Septic Exists
Water Well
Architectural Style Colonial
Level or Stories 3
Additional Building Above Grade, Below Grade
Structure Type Dry Wall,High,Vaulted Ceilings
New Construction N
Schools
School District Howard County Public School System
Others
Senior Community No
Tax ID 1404319133
Ownership Fee Simple
SqFt Source Assessor
Security Features Main Entrance Lock,Smoke Detector
Special Listing Condition Standard
Read Less Info
Want to know what your home might be worth? Contact us for a FREE valuation!

Our team is ready to help you sell your home for the highest possible price ASAP

Bought with Orbelina Guerra Flores • Elite Properties, Inc.

1619 Walnut St 4th FL, Philadelphia, PA, 19103, United States






