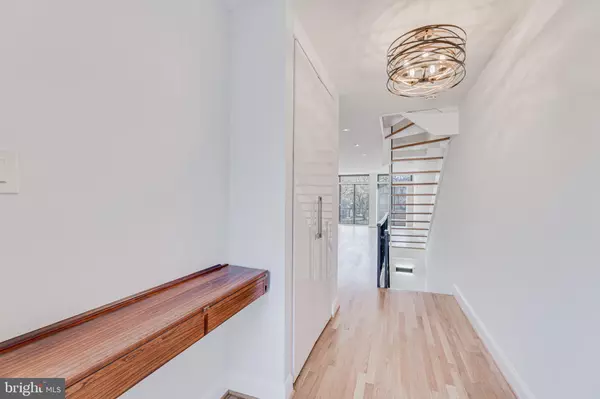$850,000
$900,000
5.6%For more information regarding the value of a property, please contact us for a free consultation.
4 Beds
3 Baths
1,980 SqFt
SOLD DATE : 02/23/2024
Key Details
Sold Price $850,000
Property Type Condo
Sub Type Condo/Co-op
Listing Status Sold
Purchase Type For Sale
Square Footage 1,980 sqft
Price per Sqft $429
Subdivision Sw Waterfront
MLS Listing ID DCDC2099234
Sold Date 02/23/24
Style Contemporary
Bedrooms 4
Full Baths 3
Condo Fees $682/mo
HOA Y/N N
Abv Grd Liv Area 1,980
Originating Board BRIGHT
Year Built 1967
Annual Tax Amount $6,202
Tax Year 2022
Property Description
***Extraordinary Price Improvement, Priced to Sell, Do Not Wait***
Welcome to 309 N St SW, an exquisite townhome nestled in the highly sought-after Southwest Waterfront neighborhood. With a major price adjustment, this rare gem is not to be missed.
Step inside and be greeted by upgrades that enhance your living experience. Brand-new light fixtures illuminate the space, creating a warm ambiance. The exposed brick feature wall adds character, while floor-to-ceiling windows bathe the home in natural light. Exquisite hardwood flooring flows through the upper levels, complemented by new built-in shelving for stylish storage. The lower level boasts fresh LVP flooring and blackout shades for privacy control.
Outside, the hardscaped patio offers an outdoor retreat and direct access to the serene common green space. Accommodate guests with the new Murphy bed and attached couch. The upgraded primary bathroom features dual shower heads for a spa-like experience. Custom closets maximize storage, while a new electrical panel and state-of-the-art security system provide peace of mind.
This exceptional townhome rarely becomes available in the coveted Southwest Waterfront neighborhood. Don't miss the opportunity to make it your own. Schedule a viewing today and be captivated by its charm, beauty, and modern amenities. Act now as this opportunity won't last long.
Location
State DC
County Washington
Zoning RESIDENTIAL
Interior
Interior Features Combination Dining/Living, Floor Plan - Open, Kitchen - Gourmet, Recessed Lighting, Upgraded Countertops, Wood Floors
Hot Water Electric
Heating Forced Air
Cooling Central A/C
Flooring Hardwood
Equipment Built-In Microwave, Dishwasher, Disposal, Oven/Range - Gas, Range Hood, Refrigerator, Stainless Steel Appliances
Furnishings No
Fireplace N
Window Features Sliding
Appliance Built-In Microwave, Dishwasher, Disposal, Oven/Range - Gas, Range Hood, Refrigerator, Stainless Steel Appliances
Heat Source Natural Gas
Laundry Lower Floor
Exterior
Exterior Feature Patio(s), Balconies- Multiple, Balcony
Garage Garage Door Opener, Underground
Garage Spaces 1.0
Fence Fully, Masonry/Stone
Utilities Available Under Ground
Amenities Available Security, Other, Common Grounds, Reserved/Assigned Parking
Waterfront N
Water Access N
View Courtyard, Garden/Lawn
Accessibility Level Entry - Main
Porch Patio(s), Balconies- Multiple, Balcony
Parking Type Parking Garage
Total Parking Spaces 1
Garage Y
Building
Story 3
Foundation Slab, Brick/Mortar
Sewer Public Sewer
Water Public
Architectural Style Contemporary
Level or Stories 3
Additional Building Above Grade, Below Grade
New Construction N
Schools
School District District Of Columbia Public Schools
Others
Pets Allowed Y
HOA Fee Include Parking Fee,Sewer,Water,Lawn Maintenance,Management,Reserve Funds,Snow Removal,Trash
Senior Community No
Tax ID 0546//2084
Ownership Condominium
Acceptable Financing Cash, Conventional, VA
Horse Property N
Listing Terms Cash, Conventional, VA
Financing Cash,Conventional,VA
Special Listing Condition Standard
Pets Description No Pet Restrictions
Read Less Info
Want to know what your home might be worth? Contact us for a FREE valuation!

Our team is ready to help you sell your home for the highest possible price ASAP

Bought with David L Smith • Coldwell Banker Realty

1619 Walnut St 4th FL, Philadelphia, PA, 19103, United States






