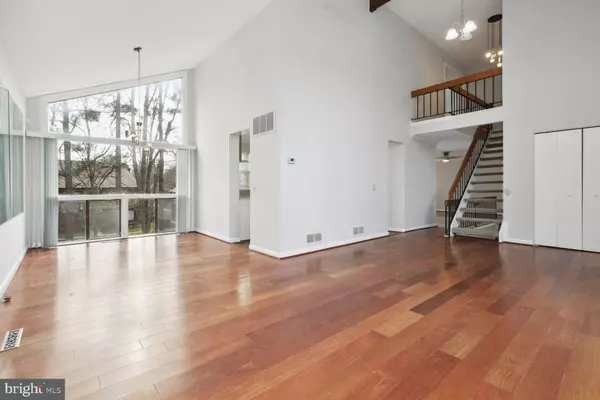$585,000
$585,000
For more information regarding the value of a property, please contact us for a free consultation.
4 Beds
3 Baths
2,210 SqFt
SOLD DATE : 02/23/2024
Key Details
Sold Price $585,000
Property Type Single Family Home
Sub Type Detached
Listing Status Sold
Purchase Type For Sale
Square Footage 2,210 sqft
Price per Sqft $264
Subdivision Oakland Mills
MLS Listing ID MDHW2031398
Sold Date 02/23/24
Style Contemporary
Bedrooms 4
Full Baths 2
Half Baths 1
HOA Y/N N
Abv Grd Liv Area 1,810
Originating Board BRIGHT
Year Built 1970
Annual Tax Amount $5,767
Tax Year 2023
Lot Size 10,781 Sqft
Acres 0.25
Property Description
Welcome to your dream home! This beautifully updated residence at 9535 Caboose Ct, Columbia, MD 21045, is a true gem that offers the perfect blend of contemporary luxury and comfort. Enjoy the culinary delights of a fully modernized kitchen, featuring sleek stainless steel appliances and elegant granite countertops. Cooking has never been this stylish and convenient. The rich hardwood floors throughout the main living areas provide a warm and inviting ambiance. They are not only aesthetically pleasing but also easy to maintain. The entire interior has been recently painted, offering a fresh and neutral canvas for your personal touch. You can easily match your decor to create a cozy and welcoming atmosphere. Each bedroom offers ample space, perfect for relaxation and a peaceful night's sleep. The expansive yard and outdoor space is a true oasis. Enjoy your morning coffee on the deck or host a barbecue in the beautifully landscaped backyard. A spacious garage provides ample parking and storage options. Situated in the desirable neighborhood of Columbia, you'll have access to great schools, parks, shopping, and dining options. This home is perfect for those who appreciate the finer things in life and seek the convenience of modern living. Don't miss the chance to make this property your own! Your dream home awaits! HOME WARRANTY INCLUDED!!!
Location
State MD
County Howard
Zoning NT
Rooms
Other Rooms Family Room
Basement Outside Entrance, Rear Entrance, Fully Finished
Interior
Interior Features Breakfast Area, Combination Dining/Living, Kitchen - Island, Family Room Off Kitchen, Kitchen - Gourmet, Primary Bath(s), Recessed Lighting, Tub Shower, Upgraded Countertops, Walk-in Closet(s), Wood Floors
Hot Water Electric
Heating Heat Pump(s)
Cooling Central A/C
Flooring Hardwood, Ceramic Tile, Laminated
Equipment Dishwasher, Stainless Steel Appliances, Stove, Refrigerator, Icemaker
Fireplace N
Appliance Dishwasher, Stainless Steel Appliances, Stove, Refrigerator, Icemaker
Heat Source Electric
Laundry Main Floor
Exterior
Exterior Feature Deck(s)
Garage Garage - Front Entry
Garage Spaces 2.0
Utilities Available Cable TV Available
Waterfront N
Water Access N
Roof Type Shingle
Accessibility 2+ Access Exits, >84\" Garage Door
Porch Deck(s)
Parking Type Attached Garage
Attached Garage 2
Total Parking Spaces 2
Garage Y
Building
Story 3
Foundation Concrete Perimeter
Sewer Public Sewer
Water Public
Architectural Style Contemporary
Level or Stories 3
Additional Building Above Grade, Below Grade
Structure Type Dry Wall
New Construction N
Schools
School District Howard County Public School System
Others
Senior Community No
Tax ID 1416121746
Ownership Fee Simple
SqFt Source Assessor
Security Features Security System
Acceptable Financing Cash, Conventional, FHA, VA
Horse Property N
Listing Terms Cash, Conventional, FHA, VA
Financing Cash,Conventional,FHA,VA
Special Listing Condition Standard
Read Less Info
Want to know what your home might be worth? Contact us for a FREE valuation!

Our team is ready to help you sell your home for the highest possible price ASAP

Bought with Michelle S Willis • RE/MAX Professionals

1619 Walnut St 4th FL, Philadelphia, PA, 19103, United States






