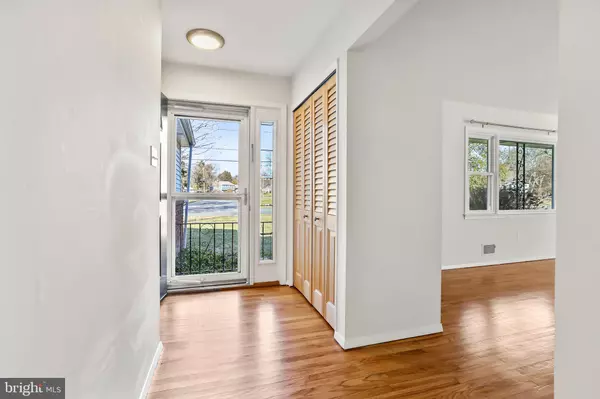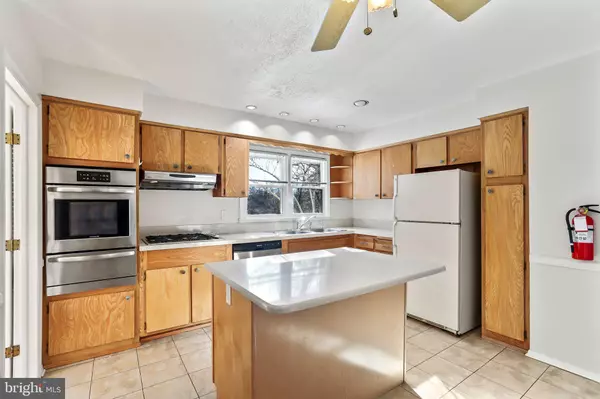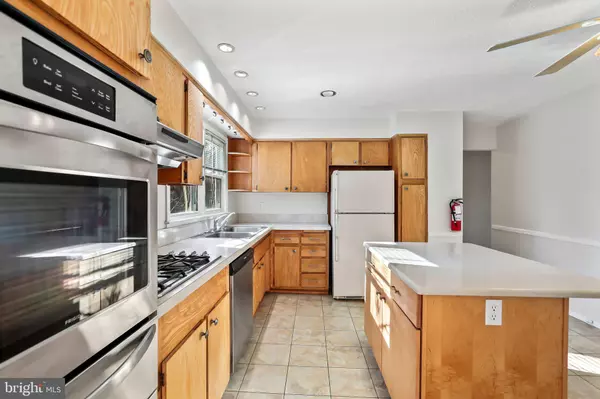$430,000
$399,999
7.5%For more information regarding the value of a property, please contact us for a free consultation.
3 Beds
2 Baths
1,694 SqFt
SOLD DATE : 02/20/2024
Key Details
Sold Price $430,000
Property Type Single Family Home
Sub Type Detached
Listing Status Sold
Purchase Type For Sale
Square Footage 1,694 sqft
Price per Sqft $253
Subdivision Hickory Hill Estat
MLS Listing ID NJME2038548
Sold Date 02/20/24
Style Ranch/Rambler
Bedrooms 3
Full Baths 2
HOA Y/N N
Abv Grd Liv Area 1,694
Originating Board BRIGHT
Year Built 1973
Annual Tax Amount $9,237
Tax Year 2022
Lot Size 0.430 Acres
Acres 0.43
Lot Dimensions 125.00 x 150.00
Property Description
Tastefully renovated and move-in ready - if you want to open the door and not have to worry about anything, this is the home for you. Located in the quiet and desirable neighborhood of Hickory Hill Estates this home is perfect for those looking for a quiet serenity without sacrificing location. Open the front door and be greeted by a renovated kitchen. The large window in the family room basks the home in natural light. The main room flows into the family room, complete hardwood floors that create a peaceful and inviting ambience. Down the hallway is a full bathroom. The master bedroom is large and the connected bathroom is warm and spacious. The other two bedrooms are spacious and provide ample space for all guests and family members. Outside is a private getaway perfect for work and play The streets are quiet and give the home a tranquil feeling. If you're looking for a home that checks all of your boxes and is move-in ready, look no further! Welcome home.
Location
State NJ
County Mercer
Area Ewing Twp (21102)
Zoning R-1
Rooms
Other Rooms Living Room, Dining Room, Primary Bedroom, Bedroom 2, Kitchen, Family Room, Bedroom 1, Other
Basement Unfinished
Main Level Bedrooms 3
Interior
Interior Features Primary Bath(s), Kitchen - Eat-In, Entry Level Bedroom, Floor Plan - Traditional
Hot Water Natural Gas
Heating Forced Air
Cooling Central A/C
Flooring Wood
Equipment Cooktop, Oven - Wall, Dishwasher, Dryer, Microwave, Washer
Appliance Cooktop, Oven - Wall, Dishwasher, Dryer, Microwave, Washer
Heat Source Natural Gas
Laundry Basement
Exterior
Exterior Feature Deck(s), Porch(es)
Garage Garage - Front Entry
Garage Spaces 2.0
Fence Other
Waterfront N
Water Access N
Roof Type Shingle
Accessibility None
Porch Deck(s), Porch(es)
Parking Type Attached Garage
Attached Garage 2
Total Parking Spaces 2
Garage Y
Building
Lot Description Level
Story 1
Foundation Block
Sewer Public Sewer
Water Public
Architectural Style Ranch/Rambler
Level or Stories 1
Additional Building Above Grade, Below Grade
New Construction N
Schools
School District Ewing Township Public Schools
Others
Senior Community No
Tax ID 02-00229 05-00002
Ownership Fee Simple
SqFt Source Estimated
Acceptable Financing Cash, Conventional, FHA
Listing Terms Cash, Conventional, FHA
Financing Cash,Conventional,FHA
Special Listing Condition Standard
Read Less Info
Want to know what your home might be worth? Contact us for a FREE valuation!

Our team is ready to help you sell your home for the highest possible price ASAP

Bought with Non Member • Metropolitan Regional Information Systems, Inc.

1619 Walnut St 4th FL, Philadelphia, PA, 19103, United States






