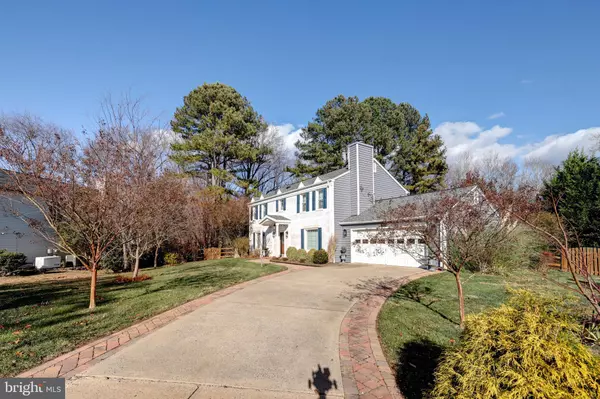$1,200,000
$1,164,900
3.0%For more information regarding the value of a property, please contact us for a free consultation.
4 Beds
4 Baths
2,160 SqFt
SOLD DATE : 02/16/2024
Key Details
Sold Price $1,200,000
Property Type Single Family Home
Sub Type Detached
Listing Status Sold
Purchase Type For Sale
Square Footage 2,160 sqft
Price per Sqft $555
Subdivision Clarks Crossing
MLS Listing ID VAFX2158918
Sold Date 02/16/24
Style Colonial
Bedrooms 4
Full Baths 3
Half Baths 1
HOA Fees $6/ann
HOA Y/N Y
Abv Grd Liv Area 2,160
Originating Board BRIGHT
Year Built 1976
Annual Tax Amount $11,036
Tax Year 2023
Lot Size 0.459 Acres
Acres 0.46
Property Description
Deadline for offers Monday, January 8th at 10am -- Welcome to this immaculately maintained, three level home in Clarks Crossing– architectural shingle roof (2020), insulated siding (2020), 14’X16’ screened-in porch (2020), covered entryway (2020), kitchen update (2021), basement bathroom update (2021), and primary bathroom update (2022)! Guests to this home will enter a lovely foyer with double height ceiling, open staircase, and chandelier. The main floor is filled with light and features hardwood floors and recessed lighting throughout. Here you will also find the updated kitchen, a gas fireplace in the living room, large dining room, and access to the screened-in porch. The porch is immense and built for three seasons with two ceiling mounted heaters, lighting, and a swing which conveys along with the matching outdoor furniture set. A second two-level deck is accessible off the kitchen and conveys with a potting bench that provides storage and an outdoor sink making it a gardner’s dream. The two-car garage with attic storage is also found off of the kitchen. Upstairs you will find the large primary bedroom and an updated ensuite bathroom. Three additional bedrooms and a second full bathroom provide ample space on the upper level. On the lower level, you will find the walk out basement with ample living space perfect for an entertainment or rec room, a full bathroom, and a large utility room with built-in storage shelving. The basement walks out onto gorgeous landscaping featuring a variety of trees–Crape Myrtles, Japanese Maples, a Ginkgo, Longleaf Pines, and a Weeping Willow–along with native plants that provide beauty, privacy and a sustainable environment for butterflies and dozens of woodland bird species! The yard backs to Fairfax County parkland and is fully fenced for pets or otherwise. Other opportunities nearby abound such as Cardinal Hill Swim and Racquet Club, Hunter Mill Swim and Racquet Club, Meadowlark Botanical Gardens and the Washington and Old Dominion path/bike trail, accessible by bike and foot. Also, the home is minutes away from Wolf Trap Performing Arts Center for events and shows, Reston Town Center, Tysons Corner, Town of Vienna for quaint shopping, dining and community events. In addition, it is conveniently located to the Dulles Toll Road, Dulles Airport, the Silver Line Metro Station and major commuter routes.
Location
State VA
County Fairfax
Zoning 111
Rooms
Basement Walkout Level
Interior
Hot Water Natural Gas
Heating Forced Air
Cooling Central A/C
Fireplaces Number 1
Equipment Built-In Microwave, Dryer, Washer, Dishwasher, Disposal, Refrigerator, Stove
Fireplace Y
Appliance Built-In Microwave, Dryer, Washer, Dishwasher, Disposal, Refrigerator, Stove
Heat Source Natural Gas
Exterior
Garage Garage Door Opener, Inside Access
Garage Spaces 2.0
Waterfront N
Water Access N
Accessibility None
Parking Type Driveway, Attached Garage
Attached Garage 2
Total Parking Spaces 2
Garage Y
Building
Story 3
Foundation Other
Sewer Public Sewer
Water Public
Architectural Style Colonial
Level or Stories 3
Additional Building Above Grade, Below Grade
New Construction N
Schools
Elementary Schools Wolftrap
Middle Schools Kilmer
High Schools Marshall
School District Fairfax County Public Schools
Others
Senior Community No
Tax ID 0283 14 0039
Ownership Fee Simple
SqFt Source Assessor
Special Listing Condition Standard
Read Less Info
Want to know what your home might be worth? Contact us for a FREE valuation!

Our team is ready to help you sell your home for the highest possible price ASAP

Bought with Scott A. MacDonald • RE/MAX Gateway, LLC

1619 Walnut St 4th FL, Philadelphia, PA, 19103, United States






