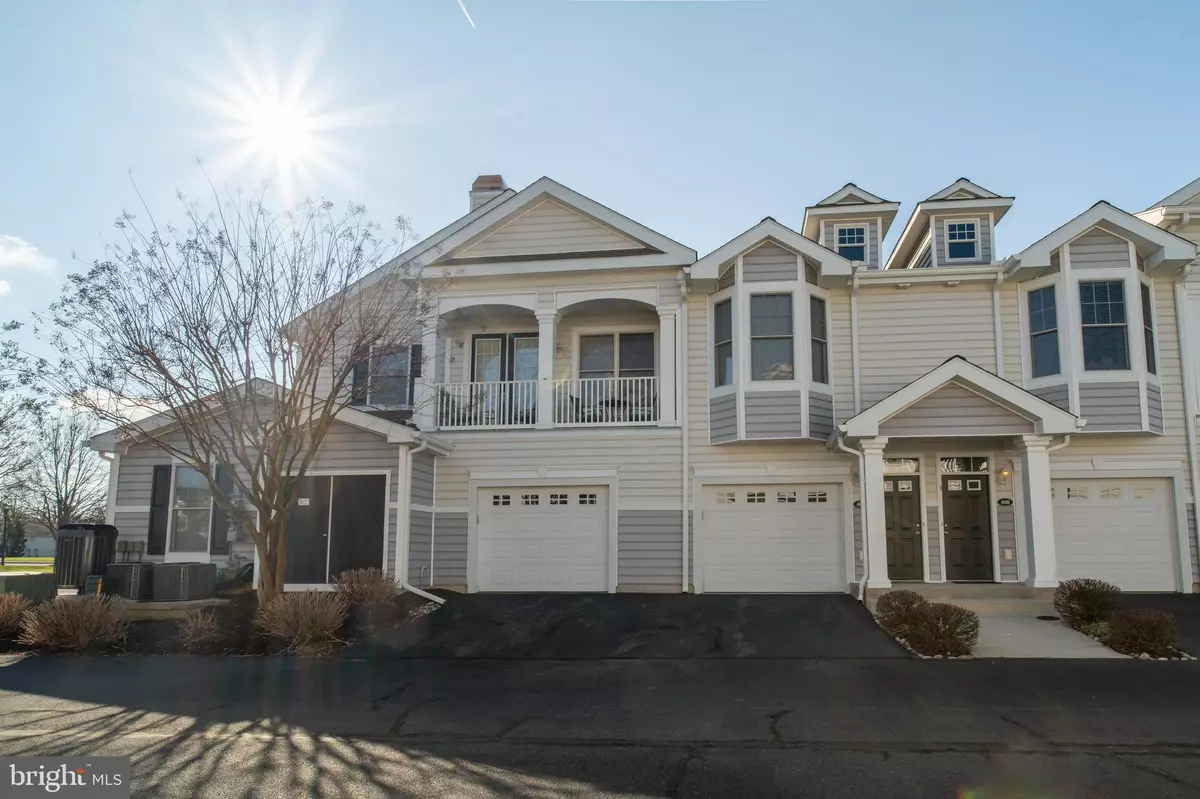$344,900
$344,900
For more information regarding the value of a property, please contact us for a free consultation.
2 Beds
2 Baths
1,227 SqFt
SOLD DATE : 02/16/2024
Key Details
Sold Price $344,900
Property Type Condo
Sub Type Condo/Co-op
Listing Status Sold
Purchase Type For Sale
Square Footage 1,227 sqft
Price per Sqft $281
Subdivision Paynters Mill
MLS Listing ID DESU2054052
Sold Date 02/16/24
Style Coastal,Contemporary,Unit/Flat
Bedrooms 2
Full Baths 2
Condo Fees $897/qua
HOA Fees $135/qua
HOA Y/N Y
Abv Grd Liv Area 1,227
Originating Board BRIGHT
Year Built 2008
Annual Tax Amount $726
Tax Year 2019
Property Description
Condo Fee includes all exterior maitenance of the home, lawn care, irrigation, mulching, trimming, snow & garbage removal.
Paynter's Mill amenities include: Pool, Fitness, Tennis, Volleyball, Basketball, Track, 2-mile walking trail & Retail shops. Only minutes to the beaches!!
Location
State DE
County Sussex
Area Broadkill Hundred (31003)
Zoning MR
Direction Northeast
Rooms
Other Rooms Living Room, Dining Room, Kitchen, Foyer, Laundry, Other
Interior
Interior Features Carpet, Ceiling Fan(s), Combination Dining/Living, Combination Kitchen/Dining, Combination Kitchen/Living, Floor Plan - Open, Kitchen - Galley, Primary Bath(s), Pantry, Recessed Lighting, Sprinkler System, Stall Shower, Tub Shower, Walk-in Closet(s), Window Treatments
Hot Water Electric
Heating Central, Forced Air, Heat Pump(s)
Cooling Ceiling Fan(s), Central A/C, Heat Pump(s)
Flooring Carpet, Vinyl
Fireplaces Number 1
Fireplaces Type Fireplace - Glass Doors, Gas/Propane, Mantel(s)
Equipment Built-In Microwave, Dishwasher, Disposal, Oven/Range - Electric, Refrigerator, Washer, Water Heater, Dryer
Fireplace Y
Window Features Double Hung,Casement,Double Pane,Energy Efficient,Low-E,Screens
Appliance Built-In Microwave, Dishwasher, Disposal, Oven/Range - Electric, Refrigerator, Washer, Water Heater, Dryer
Heat Source Propane - Leased
Laundry Dryer In Unit, Washer In Unit
Exterior
Exterior Feature Balcony
Garage Additional Storage Area, Garage - Front Entry, Garage Door Opener, Inside Access, Oversized
Garage Spaces 2.0
Utilities Available Propane, Other
Amenities Available Basketball Courts, Club House, Common Grounds, Exercise Room, Jog/Walk Path, Meeting Room, Pool - Outdoor, Tennis Courts, Tot Lots/Playground, Volleyball Courts
Waterfront N
Water Access N
Roof Type Architectural Shingle
Accessibility None
Porch Balcony
Attached Garage 1
Total Parking Spaces 2
Garage Y
Building
Story 1
Foundation Slab
Sewer Public Sewer
Water Public
Architectural Style Coastal, Contemporary, Unit/Flat
Level or Stories 1
Additional Building Above Grade, Below Grade
Structure Type 9'+ Ceilings,Dry Wall,Cathedral Ceilings
New Construction N
Schools
School District Cape Henlopen
Others
Pets Allowed Y
HOA Fee Include Common Area Maintenance,Ext Bldg Maint,Insurance,Lawn Care Front,Lawn Care Rear,Lawn Care Side,Lawn Maintenance,Management,Reserve Funds,Road Maintenance,Snow Removal,Trash
Senior Community No
Tax ID 235-22.00-971.00-281
Ownership Condominium
Security Features Smoke Detector,Sprinkler System - Indoor
Acceptable Financing Cash, Conventional, VA
Listing Terms Cash, Conventional, VA
Financing Cash,Conventional,VA
Special Listing Condition Standard
Pets Description Number Limit
Read Less Info
Want to know what your home might be worth? Contact us for a FREE valuation!

Our team is ready to help you sell your home for the highest possible price ASAP

Bought with JAMES LATTANZI • Northrop Realty

1619 Walnut St 4th FL, Philadelphia, PA, 19103, United States






