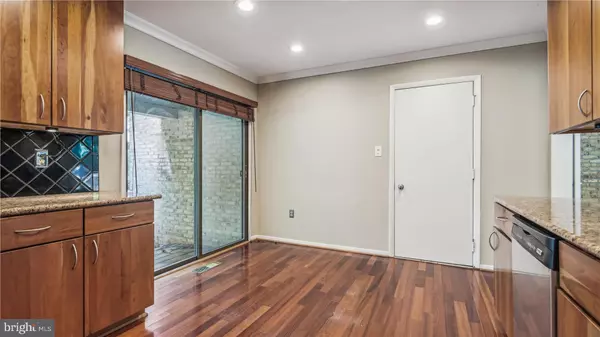$1,220,000
$1,245,000
2.0%For more information regarding the value of a property, please contact us for a free consultation.
4 Beds
3 Baths
3,350 SqFt
SOLD DATE : 02/16/2024
Key Details
Sold Price $1,220,000
Property Type Single Family Home
Sub Type Detached
Listing Status Sold
Purchase Type For Sale
Square Footage 3,350 sqft
Price per Sqft $364
Subdivision Wolf Trap Woods
MLS Listing ID VAFX2142218
Sold Date 02/16/24
Style Contemporary
Bedrooms 4
Full Baths 3
HOA Fees $30/ann
HOA Y/N Y
Abv Grd Liv Area 2,700
Originating Board BRIGHT
Year Built 1977
Annual Tax Amount $11,771
Tax Year 2023
Lot Size 0.425 Acres
Acres 0.43
Property Description
FOUR LEVEL RENOVATED CONTEMPORARY just steps away from the peaceful charm of Wolf Trap National Park for the Performing Arts and offering a highly sought-after school district. The Brazilian cherry hardwood floors flow throughout three levels and blend perfectly with the wooded corner lot. The gourmet kitchen with granite countertops, stainless steel appliances, brand new refrigerator, recessed lights and tile backsplash walks out to the front paver patio, a perfect place to enjoy your morning coffee. The living room and dining room are the ideal place to enjoy the natural surroundings; both with three-panel sliding glass doors and transom windows leading to the deck, an exceptional space to entertain. The family room features a wood-burning brick fireplace and wood mantle and walks out to the paver patio with knee wall. The spacious primary bedroom includes a walk-in closet with custom fittings, lighted ceiling fan and plantation shutters. The remodeled primary bathroom is highlighted by the comfort-height vanity with dual-sink and Carrara marble countertop and the over-sized shower with custom tile and frameless glass door. Both hall bathrooms are updated with similar high-end materials and finishes. The second and third bedrooms each have a walk-in closets. The fourth bedroom is currently configured as a sitting room for the primary bedroom and has its own wall closet. The lower level recreation room is big and bright and is the perfect versatile space for any activity imaginable; billiard room, music room, home theatre or just a great play space for the children with the dry-eraser wall. The neighborhood trails weave through preserved forested acreage and are adjacent to the Wolf Trap National Park with an additional 117 wooded acres of its own. You will feel like you are so far away from the hustle and bustle of the urban sprawl, but you are barely a mile from Tysons and the Spring Hill Metro Station. So close …. Yet so far away. Welcome Home!
Location
State VA
County Fairfax
Zoning 120
Rooms
Basement Fully Finished
Interior
Interior Features Wood Floors, Walk-in Closet(s), Recessed Lighting, Kitchen - Eat-In, Formal/Separate Dining Room
Hot Water Electric
Heating Central
Cooling Central A/C
Flooring Hardwood, Carpet, Tile/Brick
Fireplaces Number 1
Fireplaces Type Brick, Mantel(s)
Equipment Built-In Microwave, Dishwasher, Disposal, Dryer, Oven/Range - Electric, Refrigerator, Icemaker, Stainless Steel Appliances, Washer
Fireplace Y
Window Features Transom
Appliance Built-In Microwave, Dishwasher, Disposal, Dryer, Oven/Range - Electric, Refrigerator, Icemaker, Stainless Steel Appliances, Washer
Heat Source Oil
Exterior
Exterior Feature Deck(s), Patio(s)
Garage Garage Door Opener, Additional Storage Area, Inside Access
Garage Spaces 2.0
Amenities Available Tennis Courts, Jog/Walk Path, Basketball Courts
Waterfront N
Water Access N
View Trees/Woods
Roof Type Asphalt
Accessibility None
Porch Deck(s), Patio(s)
Parking Type Attached Garage
Attached Garage 2
Total Parking Spaces 2
Garage Y
Building
Lot Description Trees/Wooded, Backs to Trees
Story 4
Foundation Slab
Sewer Public Sewer
Water Public
Architectural Style Contemporary
Level or Stories 4
Additional Building Above Grade, Below Grade
New Construction N
Schools
Elementary Schools Colvin Run
Middle Schools Cooper
High Schools Langley
School District Fairfax County Public Schools
Others
Senior Community No
Tax ID 0282 06 0125
Ownership Fee Simple
SqFt Source Assessor
Special Listing Condition Standard
Read Less Info
Want to know what your home might be worth? Contact us for a FREE valuation!

Our team is ready to help you sell your home for the highest possible price ASAP

Bought with Omid Yarmohammadian • Spring Hill Real Estate, LLC.

1619 Walnut St 4th FL, Philadelphia, PA, 19103, United States






