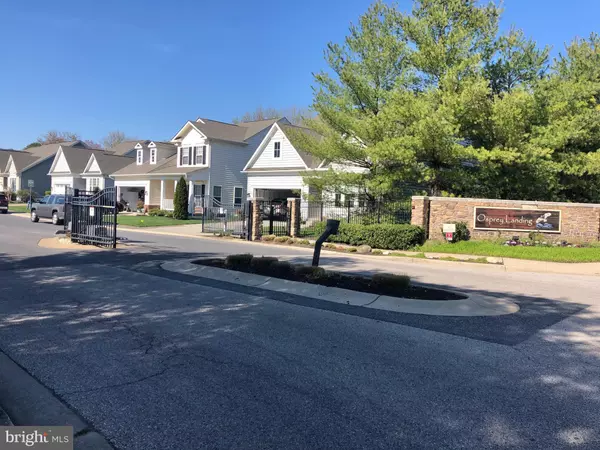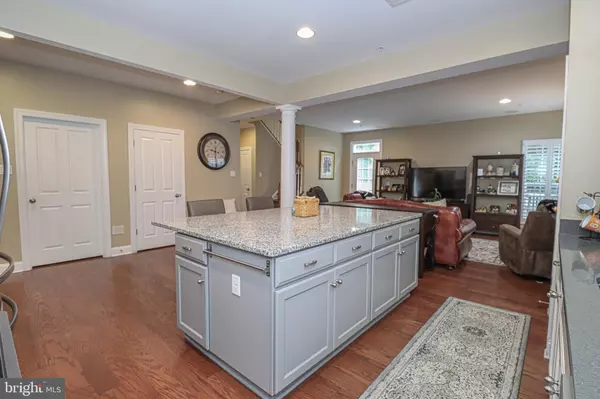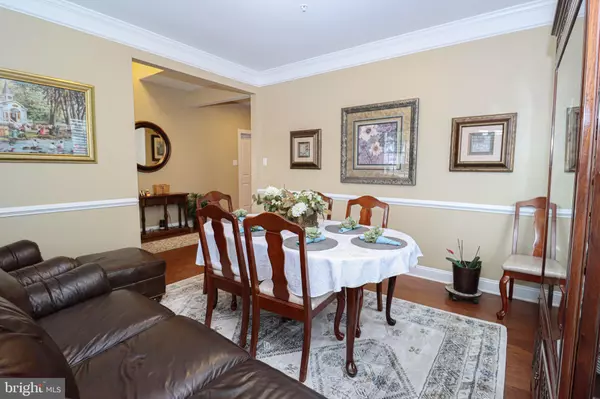$648,000
$648,000
For more information regarding the value of a property, please contact us for a free consultation.
5 Beds
5 Baths
4,100 SqFt
SOLD DATE : 02/16/2024
Key Details
Sold Price $648,000
Property Type Single Family Home
Sub Type Detached
Listing Status Sold
Purchase Type For Sale
Square Footage 4,100 sqft
Price per Sqft $158
Subdivision Osprey Landing
MLS Listing ID MDAA2064604
Sold Date 02/16/24
Style Colonial
Bedrooms 5
Full Baths 4
Half Baths 1
HOA Fees $250/mo
HOA Y/N Y
Abv Grd Liv Area 2,700
Originating Board BRIGHT
Year Built 2015
Annual Tax Amount $5,668
Tax Year 2023
Lot Size 7,200 Sqft
Acres 0.17
Property Description
Discover Your Dream Home in Osprey Landing - The Ultimate Water-Privileged Active 55+ Adult Haven That Redefines Serene Living At It's Finest; Offering a Lifestyle of Opulence and Relaxation, Combining the Best of Waterfront Living with Exceptional Amenities that Cater to your Every Desire.
Nestled Within this Prestigious Gated Community, this Magnificent Five-Bedroom & Four & Half Bath Home Awaits your Arrival. Indulge in the Perfect Fusion of Comfort and Sophistication Within this Meticulously Designed & Kept Home. There is Ample Space for Family and Guests to Relax and Unwind Inside & Out.
This Exquisite Home Features: Two Primary Suites, Elegant Hardwood Floors Throughout, A Gourmet Kitchen that Elevates your Culinary Experience Including an Extra-Large Island, Tons of White Cabinetry, Quarts Countertops, Backsplash, SS Appliances & Pantry and a Separate Spacious Dining Room.
You Will Experience Privacy, Comfort & Convenience of a Luxurious Primary Suite on the Main Level, Offering You a Private Retreat Within Your Own Home. In Addition, The Second Primary Suite is Located on the Upper Level with All the Amenities Too. There are Two Additional Bedrooms w/ another Full Bath on the Upper Level.
Finished Basement: Embrace the Versatile Space of a Fully Finished Basement, Ready to Accommodate your Passions & Hobbies. To Include a 5th Bedroom & Full Bath. Walk-in through the Beautiful Barn Doors to Your Home Theatre Room Plus an additional Space for Work Out or Office.
Spacious Deck with Pergola: Bask in the Sun or Host Unforgettable Gatherings on your Expansive No Maintenance Deck, Complemented by a Charming Pergola.
Fenced Backyard: Delight in Privacy & Security Within your Own Fenced Backyard, Perfect for Pets, Gardening, or Simply Savoring Quiet Moments.
Embrace a Vibrant Social Life in the Community Center, Where you can Engage in Exciting Activities, use the Exercise Equipment, Connect with Neighbors & Create Lasting Memories. Indulge in the Joy of Waterfront Living with the Convenience of Boat Slips, Pier & Kayaking. Escape into the Beauty of Nature on the Community's Walking Trails that Wind through Lush Landscapes. Osprey Landing Offers an Array of Amenities Tailored to Your Active Lifestyle.
The Time is Now, Contact us Today to Schedule Your Private Tour of this Exquisite Property in Osprey Landing. Your Journey to a Refined & Vibrant Lifestyle Begins Here. Immerse Yourself in a Community Where Waterfront Adventures & Lavish Comfort Seamlessly Blend. Your Dream of Living by the Water, Within an Active Adult Community & Surrounded by Elegant Comforts is Just a Step Away. All this and The Home has a VA Assumable Loan.
Location
State MD
County Anne Arundel
Zoning R
Rooms
Other Rooms Living Room, Dining Room, Primary Bedroom, Bedroom 2, Bedroom 3, Bedroom 4, Bedroom 5, Kitchen, Family Room, Laundry, Recreation Room, Utility Room, Bathroom 1, Bathroom 2, Bathroom 3, Primary Bathroom
Basement Full, Fully Finished, Heated, Poured Concrete, Sump Pump, Walkout Stairs, Windows, Other
Main Level Bedrooms 1
Interior
Interior Features Breakfast Area, Carpet, Ceiling Fan(s), Dining Area, Entry Level Bedroom, Floor Plan - Open, Formal/Separate Dining Room, Kitchen - Gourmet, Kitchen - Island, Primary Bath(s), Recessed Lighting, Walk-in Closet(s), Window Treatments, Wood Floors
Hot Water Natural Gas
Heating Heat Pump(s)
Cooling Ceiling Fan(s), Central A/C
Flooring Hardwood
Fireplaces Number 1
Equipment Built-In Microwave, Dishwasher, Disposal, Dryer, Exhaust Fan, Icemaker, Refrigerator, Washer, Water Heater, Stainless Steel Appliances
Furnishings No
Fireplace Y
Appliance Built-In Microwave, Dishwasher, Disposal, Dryer, Exhaust Fan, Icemaker, Refrigerator, Washer, Water Heater, Stainless Steel Appliances
Heat Source Natural Gas
Laundry Main Floor
Exterior
Exterior Feature Deck(s), Porch(es)
Garage Garage - Front Entry, Garage Door Opener, Inside Access
Garage Spaces 4.0
Fence Rear
Amenities Available Boat Dock/Slip, Common Grounds, Club House, Exercise Room, Gated Community, Jog/Walk Path, Meeting Room, Picnic Area, Pier/Dock, Party Room, Retirement Community, Security
Waterfront N
Water Access N
Roof Type Architectural Shingle
Accessibility Vehicle Transfer Area
Porch Deck(s), Porch(es)
Parking Type Attached Garage, Driveway
Attached Garage 2
Total Parking Spaces 4
Garage Y
Building
Lot Description Front Yard, Landscaping, Rear Yard, Trees/Wooded, SideYard(s)
Story 3
Foundation Concrete Perimeter
Sewer Public Sewer
Water Public
Architectural Style Colonial
Level or Stories 3
Additional Building Above Grade, Below Grade
Structure Type Dry Wall
New Construction N
Schools
School District Anne Arundel County Public Schools
Others
HOA Fee Include Common Area Maintenance,Lawn Care Front,Lawn Care Rear,Lawn Care Side,Lawn Maintenance,Management,Pier/Dock Maintenance,Road Maintenance,Security Gate,Snow Removal
Senior Community Yes
Age Restriction 55
Tax ID 020362390220685
Ownership Fee Simple
SqFt Source Assessor
Acceptable Financing Cash, Conventional, FHA, VA
Listing Terms Cash, Conventional, FHA, VA
Financing Cash,Conventional,FHA,VA
Special Listing Condition Standard
Read Less Info
Want to know what your home might be worth? Contact us for a FREE valuation!

Our team is ready to help you sell your home for the highest possible price ASAP

Bought with Seema Rodriguez • RE/MAX Realty Centre, Inc.

1619 Walnut St 4th FL, Philadelphia, PA, 19103, United States






