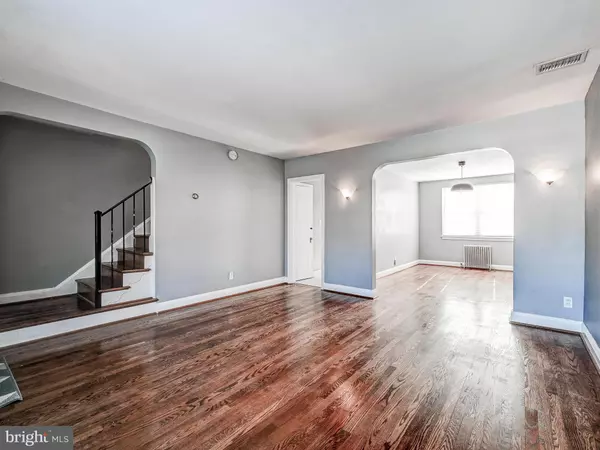$290,000
$295,000
1.7%For more information regarding the value of a property, please contact us for a free consultation.
3 Beds
2 Baths
1,152 SqFt
SOLD DATE : 02/09/2024
Key Details
Sold Price $290,000
Property Type Townhouse
Sub Type Interior Row/Townhouse
Listing Status Sold
Purchase Type For Sale
Square Footage 1,152 sqft
Price per Sqft $251
Subdivision Aigburth
MLS Listing ID MDBC2086722
Sold Date 02/09/24
Style Colonial
Bedrooms 3
Full Baths 2
HOA Y/N N
Abv Grd Liv Area 1,152
Originating Board BRIGHT
Year Built 1943
Annual Tax Amount $2,155
Tax Year 2023
Lot Size 2,106 Sqft
Acres 0.05
Property Description
This is a wonderful opportunity to own a classic townhome on a great street in Towson walkable to downtown stores and restaurants, local schools and Towson University, the library and TMV park. The home welcomes you with a covered front porch and warm refinished wood floors throughout the first and second levels. The main level has a spacious living room, dining room, and nice white kitchen with a vintage drainboard glazed cast iron sink and a gas range. The kitchen opens to a new large and low maintenance Trex deck that gets full sun. The deck leads to a spacious enclosed grass yard. Upstairs are three bedrooms and a full bath with classic black and white tile in great condition. The lower level is a large, open space with new LVP flooring and has an additional full bath with walk-in shower, a separate laundry/utility room, 4 windows, great ceiling height, and a door that exits to the rear yard. NEW HVAC installed (central air) in 2019. Well maintained slate roof. This is a great home at a great price. Multiple comps in the neighborhood over $300K in the last year.
Location
State MD
County Baltimore
Zoning RESIDENTIAL
Rooms
Basement Daylight, Full, Interior Access, Outside Entrance, Partially Finished, Rear Entrance, Windows
Interior
Interior Features Dining Area, Floor Plan - Open, Formal/Separate Dining Room, Kitchen - Galley, Stall Shower, Tub Shower, Wood Floors
Hot Water 60+ Gallon Tank
Heating Radiator
Cooling Central A/C
Flooring Hardwood
Equipment Dryer, Refrigerator, Stove, Washer, Water Heater
Fireplace N
Appliance Dryer, Refrigerator, Stove, Washer, Water Heater
Heat Source Natural Gas
Laundry Basement
Exterior
Exterior Feature Deck(s), Porch(es)
Fence Chain Link
Utilities Available Cable TV Available, Electric Available, Natural Gas Available
Waterfront N
Water Access N
Accessibility None
Porch Deck(s), Porch(es)
Parking Type Off Street, On Street, Driveway
Garage N
Building
Story 2
Foundation Block
Sewer Public Sewer
Water Public
Architectural Style Colonial
Level or Stories 2
Additional Building Above Grade
New Construction N
Schools
School District Baltimore County Public Schools
Others
Senior Community No
Tax ID 04090919718400
Ownership Fee Simple
SqFt Source Assessor
Special Listing Condition Standard
Read Less Info
Want to know what your home might be worth? Contact us for a FREE valuation!

Our team is ready to help you sell your home for the highest possible price ASAP

Bought with Peter Wu • Libra Realty, LLC

1619 Walnut St 4th FL, Philadelphia, PA, 19103, United States






