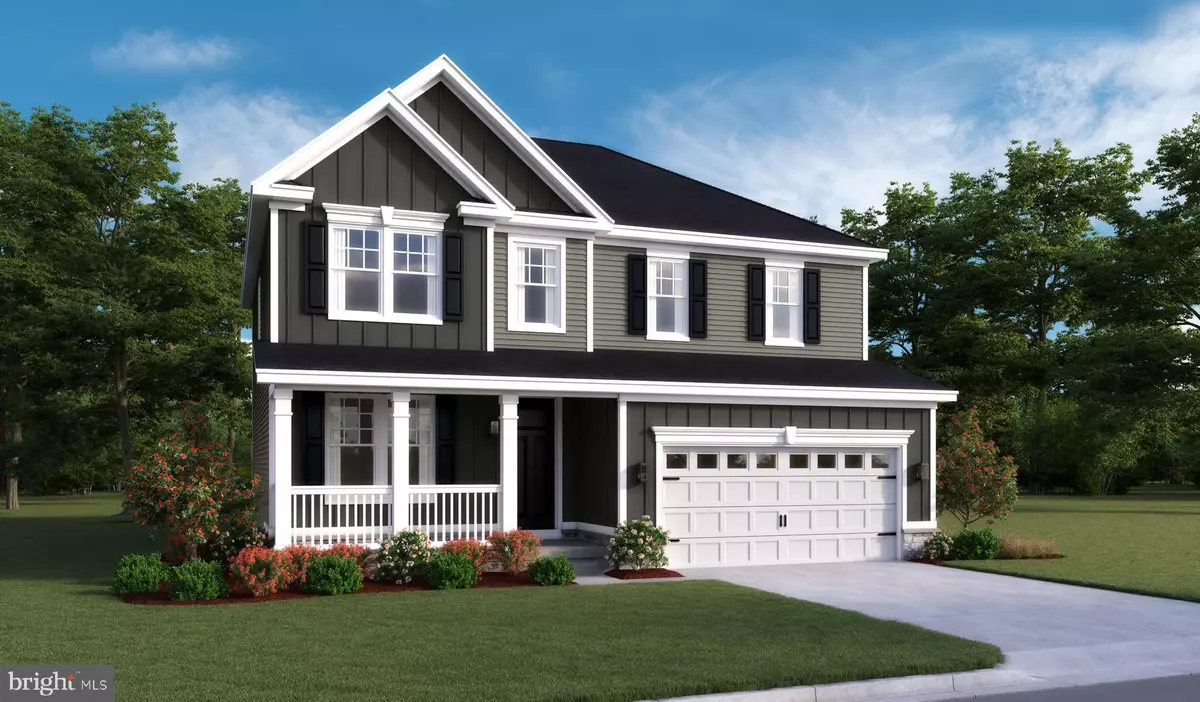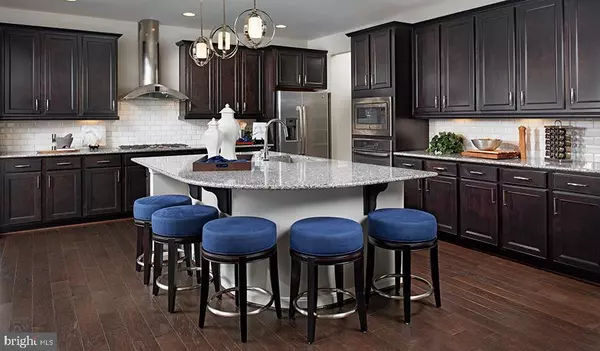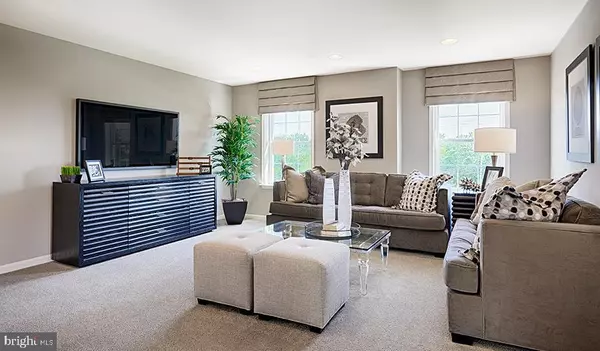$515,000
$529,999
2.8%For more information regarding the value of a property, please contact us for a free consultation.
4 Beds
3 Baths
3,296 SqFt
SOLD DATE : 02/05/2024
Key Details
Sold Price $515,000
Property Type Single Family Home
Sub Type Detached
Listing Status Sold
Purchase Type For Sale
Square Footage 3,296 sqft
Price per Sqft $156
Subdivision Pendleton
MLS Listing ID VACV2004786
Sold Date 02/05/24
Style Traditional
Bedrooms 4
Full Baths 2
Half Baths 1
HOA Fees $65/mo
HOA Y/N Y
Abv Grd Liv Area 2,683
Originating Board BRIGHT
Year Built 2023
Annual Tax Amount $4,436
Tax Year 2023
Lot Size 7,382 Sqft
Acres 0.17
Property Description
ASK ABOUT SPECIAL FINANCING!
ASK ABOUT SPECIAL FINANCING! This elegant two story Hemingway home is located right on the 6th hole fairway and off of a cul-de-sac at Pendleton! Featuring Gourmet kitchen with nice sized pantry and large amount of counter & cabinet storage as well as a light-filled sunroom extension. The expansive kitchen island is the focal point overlooking an open concept great room. Upstairs features four bedrooms, versatile loft and laundry room. The primary suite offers spectacular golf course views and spacious walk in shower. As you make it down stairs to the basement it will have a carpeted recreation room along with rough in for future bathroom and bedroom. There is an areaway to walk out to the back yard. A must-see home! We have chosen curated designer finishes throughout this home such as LVP and quartz counters. Pendleton is conveniently located between Fredericksburg and Richmond and ONLY one mile from I-95. Sales centers are OPEN but visitors are encouraged to call ahead to be guaranteed a dedicated appointment. Virtual appointments are available as well.
Location
State VA
County Caroline
Zoning R
Rooms
Basement Interior Access, Partially Finished, Rough Bath Plumb, Space For Rooms, Walkout Stairs
Interior
Interior Features Family Room Off Kitchen, Floor Plan - Open, Formal/Separate Dining Room, Kitchen - Gourmet, Kitchen - Island, Pantry, Recessed Lighting, Stall Shower, Walk-in Closet(s)
Hot Water 60+ Gallon Tank, Electric
Heating Energy Star Heating System, Heat Pump(s), Programmable Thermostat
Cooling Energy Star Cooling System, Heat Pump(s), Programmable Thermostat
Flooring Carpet, Luxury Vinyl Plank
Equipment Built-In Microwave, Dishwasher, Disposal, ENERGY STAR Refrigerator, Icemaker, Oven/Range - Electric, Refrigerator, Stainless Steel Appliances, Water Dispenser
Window Features Energy Efficient,Insulated,Low-E
Appliance Built-In Microwave, Dishwasher, Disposal, ENERGY STAR Refrigerator, Icemaker, Oven/Range - Electric, Refrigerator, Stainless Steel Appliances, Water Dispenser
Heat Source Electric
Laundry Upper Floor
Exterior
Garage Garage - Front Entry, Garage Door Opener
Garage Spaces 4.0
Amenities Available Golf Club, Golf Course, Golf Course Membership Available, Jog/Walk Path, Tot Lots/Playground
Waterfront N
Water Access N
Roof Type Architectural Shingle
Accessibility None
Attached Garage 2
Total Parking Spaces 4
Garage Y
Building
Lot Description Backs to Trees, Cul-de-sac, Level, Premium
Story 3
Foundation Other
Sewer Public Sewer
Water Public
Architectural Style Traditional
Level or Stories 3
Additional Building Above Grade, Below Grade
Structure Type 9'+ Ceilings
New Construction Y
Schools
Elementary Schools Lewis And Clark
Middle Schools Caroline
High Schools Caroline
School District Caroline County Public Schools
Others
HOA Fee Include Common Area Maintenance,Snow Removal,Trash
Senior Community No
Tax ID 52G1-7-660
Ownership Fee Simple
SqFt Source Estimated
Special Listing Condition Standard
Read Less Info
Want to know what your home might be worth? Contact us for a FREE valuation!

Our team is ready to help you sell your home for the highest possible price ASAP

Bought with Jay Day • LPT Realty, LLC

1619 Walnut St 4th FL, Philadelphia, PA, 19103, United States






