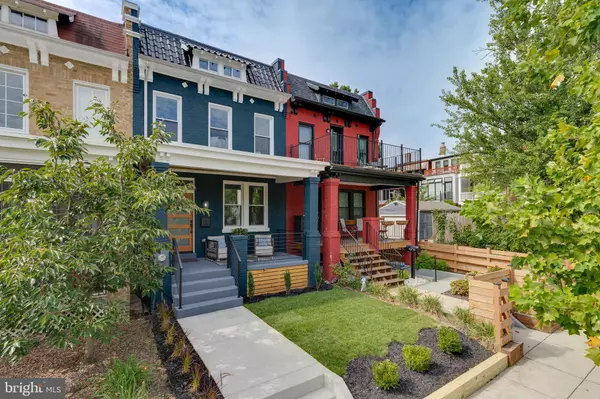$805,000
$815,000
1.2%For more information regarding the value of a property, please contact us for a free consultation.
3 Beds
4 Baths
1,792 SqFt
SOLD DATE : 02/02/2024
Key Details
Sold Price $805,000
Property Type Townhouse
Sub Type Interior Row/Townhouse
Listing Status Sold
Purchase Type For Sale
Square Footage 1,792 sqft
Price per Sqft $449
Subdivision Trinidad
MLS Listing ID DCDC2112734
Sold Date 02/02/24
Style Traditional
Bedrooms 3
Full Baths 3
Half Baths 1
HOA Y/N N
Abv Grd Liv Area 1,372
Originating Board BRIGHT
Year Built 1926
Annual Tax Amount $4,905
Tax Year 2022
Lot Size 1,620 Sqft
Acres 0.04
Property Description
Very sophisticated and modern renovation with your entire wish-list in mind. Open floor plan with separate living and dining room, gourmet kitchen with gas stove, pot filler, wine fridge, soft-close cabinets and sunroom that leads to the patio/parking pad for 1 car (electric garage door will be installed soon). Upstairs has 3 bedrooms/2 full baths. The primary bedroom has full bath and 2 closet areas. Walk-out basement has space to entertain and a laundry room with new washer/dryer/utility sink. This street is only 1 block wide so easy parking in the front for visitors. Just minutes away from H St, Whole Foods, Union Market, Union Station and so many other amazing things DC has to offer.
Location
State DC
County Washington
Zoning RF-1
Rooms
Basement Connecting Stairway
Interior
Interior Features Combination Kitchen/Living, Dining Area, Floor Plan - Open, Kitchen - Gourmet, Kitchen - Island, Primary Bath(s), Recessed Lighting, Skylight(s), Upgraded Countertops, Window Treatments
Hot Water Natural Gas
Heating Hot Water
Cooling Central A/C
Flooring Engineered Wood
Equipment Built-In Microwave, Disposal, Dishwasher
Fireplace N
Appliance Built-In Microwave, Disposal, Dishwasher
Heat Source Natural Gas
Exterior
Garage Spaces 1.0
Fence Wood
Waterfront N
Water Access N
Accessibility Level Entry - Main
Parking Type Off Street, On Street
Total Parking Spaces 1
Garage N
Building
Story 3
Foundation Concrete Perimeter, Block, Brick/Mortar
Sewer Public Sewer
Water Public
Architectural Style Traditional
Level or Stories 3
Additional Building Above Grade, Below Grade
New Construction N
Schools
School District District Of Columbia Public Schools
Others
Senior Community No
Tax ID 4076/W/0080
Ownership Fee Simple
SqFt Source Assessor
Acceptable Financing Cash, Conventional, FHA, VA, Other
Listing Terms Cash, Conventional, FHA, VA, Other
Financing Cash,Conventional,FHA,VA,Other
Special Listing Condition Standard
Read Less Info
Want to know what your home might be worth? Contact us for a FREE valuation!

Our team is ready to help you sell your home for the highest possible price ASAP

Bought with Robert A Sanders • TTR Sotheby's International Realty

1619 Walnut St 4th FL, Philadelphia, PA, 19103, United States






