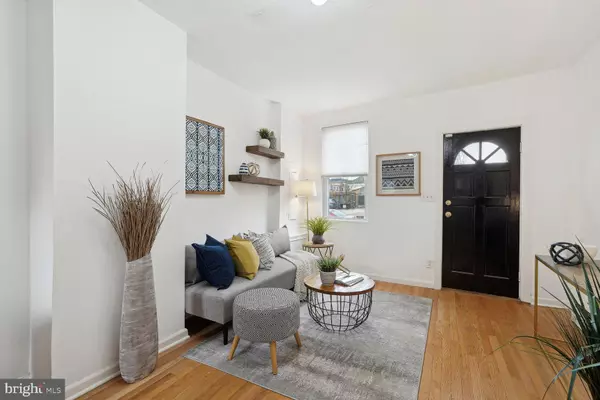$590,000
$585,000
0.9%For more information regarding the value of a property, please contact us for a free consultation.
2 Beds
1 Bath
692 SqFt
SOLD DATE : 01/31/2024
Key Details
Sold Price $590,000
Property Type Townhouse
Sub Type End of Row/Townhouse
Listing Status Sold
Purchase Type For Sale
Square Footage 692 sqft
Price per Sqft $852
Subdivision Shaw
MLS Listing ID DCDC2121080
Sold Date 01/31/24
Style Traditional
Bedrooms 2
Full Baths 1
HOA Y/N N
Abv Grd Liv Area 692
Originating Board BRIGHT
Year Built 1900
Annual Tax Amount $4,774
Tax Year 2022
Lot Size 494 Sqft
Acres 0.01
Property Description
Welcome to 504 R St NW, where the quintessential urban lifestyle meets timeless charm. This 2 BR/1 BA stone end unit row home offers a compelling alternative to condo living. Say farewell to those monthly condo fees and embrace the convenience and character that this delightful Shaw home provides.
Upon entering, the gleaming hardwood flooring guides you through the welcoming spaces of this residence. The efficient kitchen layout is designed to cater to your culinary aspirations, whether you're a seasoned chef or enjoy preparing simple meals.
The private rear patio is a standout feature of 504 R St NW, offering a tranquil retreat to enjoy your morning coffee, host intimate gatherings, or simply unwind amidst a peaceful oasis. Meanwhile, the fenced front yard adds to the home's curb appeal and provides a secure space for your four-legged friends to frolic.
Location is where this home truly shines. Just two blocks from the Shaw Metro station, your daily commute becomes a breeze, connecting you effortlessly to all that the nation's capital has to offer. Beyond transit convenience, this neighborhood is a vibrant epicenter of activity. Renowned restaurants, trendy retail shops, and cultural attractions surround you, ensuring that every day is an adventure. Explore the vibrant dining scene, indulge in retail therapy, or immerse yourself in the arts - it's all within arm's reach.
Don't let this opportunity pass you by. This row home is more than just a house; it's an invitation to a dynamic and vibrant city lifestyle without the burden of condo fees. Experience the best of city living in the heart of Shaw.
Tax Record SF:666 3rd Party SF:692*
Location
State DC
County Washington
Zoning RF-1
Rooms
Main Level Bedrooms 2
Interior
Interior Features Ceiling Fan(s), Dining Area, Floor Plan - Open, Wood Floors
Hot Water Electric
Heating Baseboard - Electric, Heat Pump(s)
Cooling Wall Unit
Flooring Wood
Equipment Built-In Microwave, Dishwasher, Disposal, Dryer, Oven/Range - Electric, Refrigerator, Washer
Fireplace N
Appliance Built-In Microwave, Dishwasher, Disposal, Dryer, Oven/Range - Electric, Refrigerator, Washer
Heat Source Electric
Laundry Washer In Unit, Dryer In Unit
Exterior
Exterior Feature Patio(s)
Fence Wrought Iron, Wood
Waterfront N
Water Access N
Accessibility None
Porch Patio(s)
Parking Type On Street
Garage N
Building
Story 2
Foundation Permanent
Sewer Public Sewer
Water Public
Architectural Style Traditional
Level or Stories 2
Additional Building Above Grade, Below Grade
Structure Type High
New Construction N
Schools
School District District Of Columbia Public Schools
Others
Senior Community No
Tax ID 0477//0846
Ownership Fee Simple
SqFt Source Assessor
Special Listing Condition Standard
Read Less Info
Want to know what your home might be worth? Contact us for a FREE valuation!

Our team is ready to help you sell your home for the highest possible price ASAP

Bought with Linda M Funabashi • Realty Pros

1619 Walnut St 4th FL, Philadelphia, PA, 19103, United States






