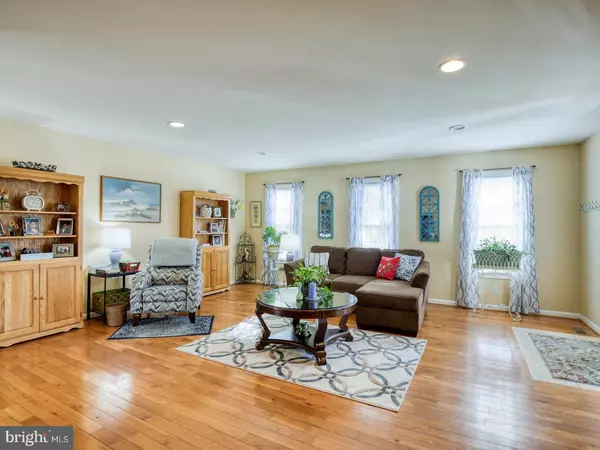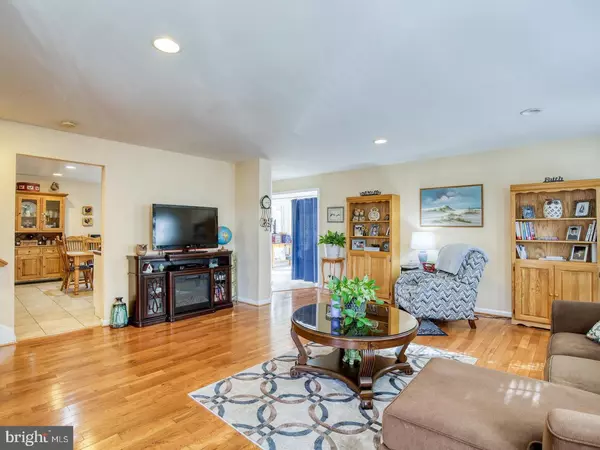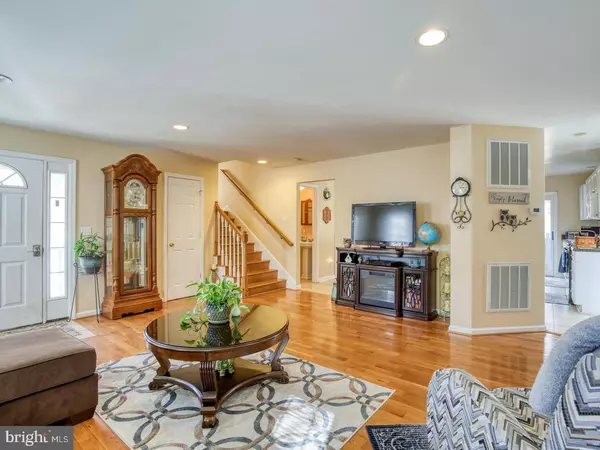$549,990
$549,990
For more information regarding the value of a property, please contact us for a free consultation.
4 Beds
3 Baths
2,400 SqFt
SOLD DATE : 01/31/2024
Key Details
Sold Price $549,990
Property Type Single Family Home
Sub Type Detached
Listing Status Sold
Purchase Type For Sale
Square Footage 2,400 sqft
Price per Sqft $229
Subdivision Clarke County
MLS Listing ID VACL2002284
Sold Date 01/31/24
Style Traditional
Bedrooms 4
Full Baths 2
Half Baths 1
HOA Y/N N
Abv Grd Liv Area 2,400
Originating Board BRIGHT
Year Built 1960
Annual Tax Amount $2,405
Tax Year 2022
Lot Size 2.800 Acres
Acres 2.8
Property Description
THIS HOME HAS 3 BEDROOMS, 2 BATHS AND A POWDER ROOM ON THE MAIN LEVEL, HARDWOOD FLOORING THRU OUT, CERAMIC TILE IN KITCHEN, DECK JUST OFF KITCHEN OR THRU SUNROOM, RELAX LISTENING TO THE BABBLING BROOK, VERY SERENE SETTING. ON THE PROPERTY IS AN OUT BUILDING THAT USED TO BE A RESTURANT, IT IS NOW GUTTED AND USED FOR STORAGE, IT HAS 2 BATHROOMS & A BASEMENT, LOTS OF NATURAL LIGHT & A NEW METAL ROOF. THE OWNER IS A FARMER LOOKING TO RETIRE AND IS VERY FLEXIBLE ON TERM AND ACCOMODATIONS. BRING US AN OFFER AND LET'S MAKE A DEAL!
Location
State VA
County Clarke
Zoning FOC
Rooms
Other Rooms Basement
Main Level Bedrooms 4
Interior
Interior Features Breakfast Area, Ceiling Fan(s), Combination Kitchen/Dining, Family Room Off Kitchen, Floor Plan - Open, Floor Plan - Traditional, Kitchen - Country, Kitchen - Eat-In, Kitchen - Table Space, Pantry, Primary Bath(s), Stall Shower, Window Treatments, Wood Floors
Hot Water Electric
Heating Heat Pump(s)
Cooling Central A/C
Flooring Ceramic Tile, Hardwood
Fireplaces Number 1
Equipment Built-In Microwave, Dishwasher, Dryer, Exhaust Fan, Icemaker, Refrigerator, Stove, Washer, Water Heater
Fireplace Y
Window Features Screens,Sliding
Appliance Built-In Microwave, Dishwasher, Dryer, Exhaust Fan, Icemaker, Refrigerator, Stove, Washer, Water Heater
Heat Source Electric
Exterior
Exterior Feature Deck(s)
Water Access Y
View Creek/Stream, Panoramic
Roof Type Shingle
Street Surface Black Top
Accessibility None
Porch Deck(s)
Road Frontage Private
Garage N
Building
Lot Description Backs to Trees, Front Yard, Landscaping, Level, Open, Partly Wooded, Stream/Creek, Trees/Wooded, Unrestricted
Story 2.5
Foundation Slab
Sewer Private Septic Tank
Water Private
Architectural Style Traditional
Level or Stories 2.5
Additional Building Above Grade, Below Grade
Structure Type Dry Wall
New Construction N
Schools
School District Clarke County Public Schools
Others
Pets Allowed Y
Senior Community No
Tax ID 39-A--68
Ownership Fee Simple
SqFt Source Estimated
Acceptable Financing Cash, Contract, Conventional, Lease Purchase, Seller Financing
Listing Terms Cash, Contract, Conventional, Lease Purchase, Seller Financing
Financing Cash,Contract,Conventional,Lease Purchase,Seller Financing
Special Listing Condition Standard
Pets Description Cats OK, Dogs OK
Read Less Info
Want to know what your home might be worth? Contact us for a FREE valuation!

Our team is ready to help you sell your home for the highest possible price ASAP

Bought with Jennifer Austin • Keller Williams Chantilly Ventures, LLC

1619 Walnut St 4th FL, Philadelphia, PA, 19103, United States






