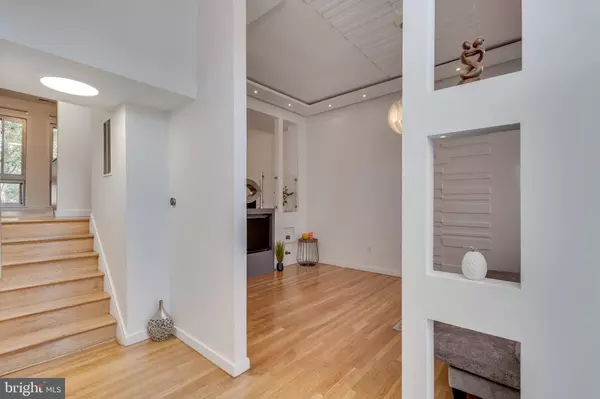$439,000
$439,000
For more information regarding the value of a property, please contact us for a free consultation.
3 Beds
3 Baths
1,860 SqFt
SOLD DATE : 01/29/2024
Key Details
Sold Price $439,000
Property Type Townhouse
Sub Type Interior Row/Townhouse
Listing Status Sold
Purchase Type For Sale
Square Footage 1,860 sqft
Price per Sqft $236
Subdivision Mill Creek
MLS Listing ID MDMC2112564
Sold Date 01/29/24
Style Other
Bedrooms 3
Full Baths 2
Half Baths 1
HOA Fees $160/mo
HOA Y/N Y
Abv Grd Liv Area 1,266
Originating Board BRIGHT
Year Built 1971
Annual Tax Amount $3,451
Tax Year 2022
Lot Size 1,860 Sqft
Acres 0.04
Property Description
Welcome to this absolutely stunning contemporary 3-bedroom, 2.5-bath townhouse in the heart of Derwood. This exceptional residence features a wealth of creative and unique updates that set it apart as a true gem.
Upon entering, you are greeted with a bright and dramatic 2-story foyer and living room. The airy living room visually connects with the dining room on the upper level. As you make your way through the foyer, you enter the kitchen, which flows into the dining room. The dining room overlooks the living room, creating a harmonious flow of space. The connection between the living and dining areas is accentuated by a sleek glass partition and an eye-catching fireplace, adding an element of warmth and sophistication to the layout.
Moving to the upper level, you'll find a large owner's suite with large windows, a separate sitting area, a private en-suite bath, and two generous-sized closets. Two additional bedrooms on this level also have large windows and double closets. For added convenience, there is a linen closet and a hall bathroom that serves the upper-level bedrooms.
On the first lower level, there is a family room filled with daylight – this room can adapt to your needs, whether it's a family relaxation space, a gym, a guest room, or a home office. As you step into the second lower level, you will find even more space that leads to a utility room and a laundry space.
The house features newly refinished hardwood floors, fresh paint throughout, updated bathrooms and numerous contemporary design elements!!!
The house is ideally located within a serene community, with quick access to I-370/270 and the Intercounty Connector. Steps away from Redland Local Park, it's surrounded by shopping centers and great local restaurants.
Location
State MD
County Montgomery
Zoning RT12
Rooms
Basement Interior Access, Fully Finished
Interior
Interior Features Dining Area, Upgraded Countertops, Tub Shower, Wood Floors
Hot Water Electric
Heating Heat Pump(s)
Cooling Central A/C
Fireplaces Number 1
Fireplace Y
Heat Source Electric
Laundry Lower Floor, Dryer In Unit, Washer In Unit
Exterior
Exterior Feature Deck(s)
Garage Spaces 1.0
Waterfront N
Water Access N
Accessibility None
Porch Deck(s)
Parking Type Parking Lot
Total Parking Spaces 1
Garage N
Building
Story 3
Foundation Other
Sewer Public Sewer
Water Public
Architectural Style Other
Level or Stories 3
Additional Building Above Grade, Below Grade
New Construction N
Schools
School District Montgomery County Public Schools
Others
Senior Community No
Tax ID 160900786230
Ownership Fee Simple
SqFt Source Estimated
Special Listing Condition Standard
Read Less Info
Want to know what your home might be worth? Contact us for a FREE valuation!

Our team is ready to help you sell your home for the highest possible price ASAP

Bought with Diane G McCawley • United Real Estate

1619 Walnut St 4th FL, Philadelphia, PA, 19103, United States






