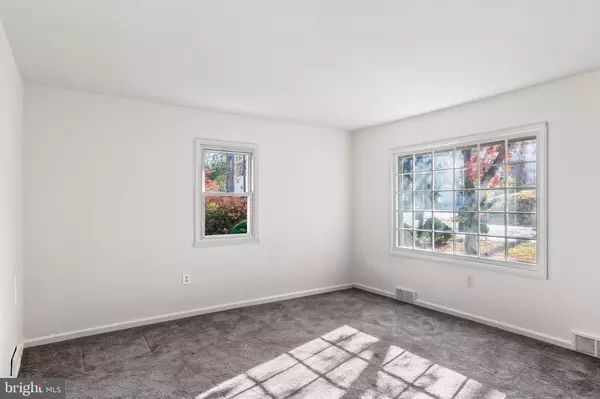$290,000
$309,000
6.1%For more information regarding the value of a property, please contact us for a free consultation.
3 Beds
1 Bath
1,314 SqFt
SOLD DATE : 01/31/2024
Key Details
Sold Price $290,000
Property Type Single Family Home
Sub Type Detached
Listing Status Sold
Purchase Type For Sale
Square Footage 1,314 sqft
Price per Sqft $220
Subdivision Mount View
MLS Listing ID NJBL2055964
Sold Date 01/31/24
Style Cape Cod
Bedrooms 3
Full Baths 1
HOA Y/N N
Abv Grd Liv Area 1,314
Originating Board BRIGHT
Year Built 1951
Annual Tax Amount $5,989
Tax Year 2022
Lot Size 7,122 Sqft
Acres 0.16
Lot Dimensions 57.00 x 125.00
Property Description
THINK QUICK! Here is the rare opportunity to live "on the Mount" in a very much sought after established neighborhood that is within walking distance to shopping, and restaurants...and the historical High Street atmosphere in the heart of Mount Holly. Cute-n-Cozy Cape that is in need of a little loving and updating but is easy to embrace. The HVAC has already been updated in 2018; reroofed within the past few years. This is an Estate Sale so being sold strictly "as is". The 2nd story has the unique, characteristic charm of the knotty pine paneling these Capes were built with that gives such a rustic, warm, relaxed feeling. Spacious 3rd bedroom on the 2nd floor. Full, unfinished basement offers loads of possibilities. This was a cherished Family home for many years...CONTINUE THE TRADITION!
Location
State NJ
County Burlington
Area Mount Holly Twp (20323)
Zoning R1
Rooms
Other Rooms Living Room, Bedroom 2, Bedroom 3, Kitchen, Breakfast Room, Bedroom 1, Study
Basement Full, Interior Access, Unfinished
Main Level Bedrooms 2
Interior
Interior Features Breakfast Area, Carpet, Ceiling Fan(s), Combination Kitchen/Dining, Dining Area, Entry Level Bedroom, Tub Shower
Hot Water Natural Gas
Heating Forced Air
Cooling Central A/C
Flooring Carpet, Laminated, Hardwood
Equipment Oven/Range - Gas, Refrigerator
Fireplace N
Appliance Oven/Range - Gas, Refrigerator
Heat Source Natural Gas
Laundry Basement
Exterior
Waterfront N
Water Access N
View Garden/Lawn
Roof Type Asphalt,Shingle
Accessibility 2+ Access Exits
Parking Type Driveway
Garage N
Building
Lot Description Front Yard, Rear Yard, Rural, SideYard(s)
Story 2
Foundation Block
Sewer Public Sewer
Water Public
Architectural Style Cape Cod
Level or Stories 2
Additional Building Above Grade, Below Grade
New Construction N
Schools
School District Rancocas Valley Regional Schools
Others
Senior Community No
Tax ID 23-00126 01-00009
Ownership Fee Simple
SqFt Source Assessor
Acceptable Financing Conventional, FHA, USDA, VA
Listing Terms Conventional, FHA, USDA, VA
Financing Conventional,FHA,USDA,VA
Special Listing Condition Standard
Read Less Info
Want to know what your home might be worth? Contact us for a FREE valuation!

Our team is ready to help you sell your home for the highest possible price ASAP

Bought with Karli Cinelli • EXP Realty, LLC

1619 Walnut St 4th FL, Philadelphia, PA, 19103, United States






