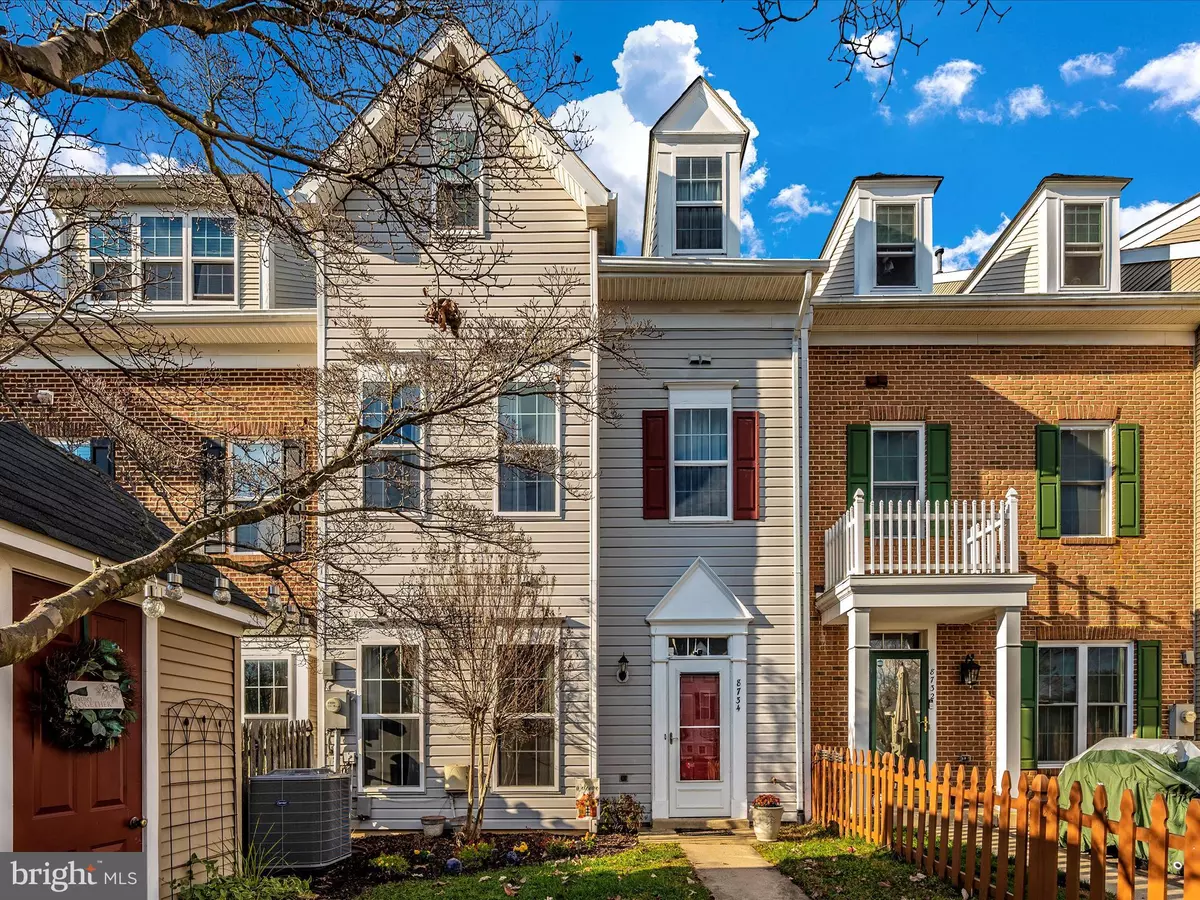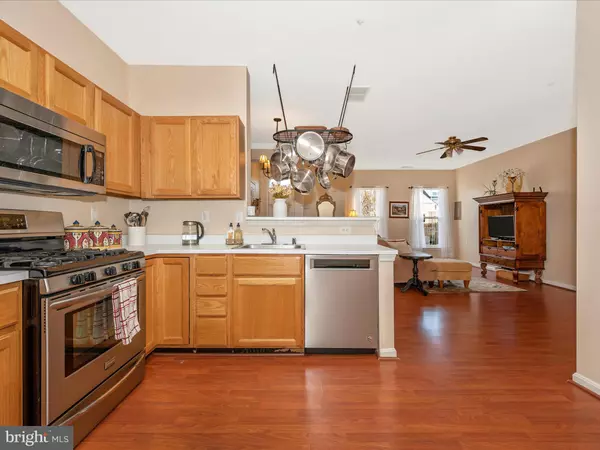$375,000
$380,000
1.3%For more information regarding the value of a property, please contact us for a free consultation.
3 Beds
3 Baths
1,490 SqFt
SOLD DATE : 01/25/2024
Key Details
Sold Price $375,000
Property Type Townhouse
Sub Type Interior Row/Townhouse
Listing Status Sold
Purchase Type For Sale
Square Footage 1,490 sqft
Price per Sqft $251
Subdivision Piney Orchard
MLS Listing ID MDAA2074010
Sold Date 01/25/24
Style Side-by-Side,Traditional
Bedrooms 3
Full Baths 2
Half Baths 1
HOA Fees $118/mo
HOA Y/N Y
Abv Grd Liv Area 1,490
Originating Board BRIGHT
Year Built 1995
Annual Tax Amount $3,258
Tax Year 2022
Lot Size 1,122 Sqft
Acres 0.03
Property Description
Well-Maintained Townhouse in Piney Orchard! This townhouse, meticulously cared for by its owner of 22 years, features 3 bedrooms and 2.5 bathrooms. Updates include new flooring, roof, and HVAC. The second level has 2 bedrooms, a full bathroom, and a dedicated laundry room. The owner's suite on the third floor offers privacy and space for an office. Piney Orchard amenities include 3 outdoor pools, 1 indoor pool, a gym, walking trails, and a new playground. Conveniently located near Crofton/Waugh Chapel shopping, Rt 50, I-97, Odenton MARC station, Annapolis, and DC. Competitively priced, this home is expected to move quickly. Act now!
Location
State MD
County Anne Arundel
Zoning R10
Interior
Interior Features Ceiling Fan(s), Dining Area, Family Room Off Kitchen, Primary Bath(s), Sprinkler System, Wood Floors, Walk-in Closet(s)
Hot Water Natural Gas
Heating Central
Cooling Central A/C
Equipment Built-In Microwave, Built-In Range, Dishwasher, Dryer, Refrigerator, Water Heater
Fireplace N
Appliance Built-In Microwave, Built-In Range, Dishwasher, Dryer, Refrigerator, Water Heater
Heat Source Electric, Natural Gas
Exterior
Garage Spaces 2.0
Parking On Site 2
Utilities Available Cable TV, Cable TV Available, Electric Available, Natural Gas Available, Sewer Available, Water Available
Waterfront N
Water Access N
Roof Type Asphalt
Accessibility None
Total Parking Spaces 2
Garage N
Building
Story 3
Foundation Slab
Sewer Public Sewer
Water Public
Architectural Style Side-by-Side, Traditional
Level or Stories 3
Additional Building Above Grade, Below Grade
New Construction N
Schools
School District Anne Arundel County Public Schools
Others
Pets Allowed Y
Senior Community No
Tax ID 020457190086794
Ownership Fee Simple
SqFt Source Assessor
Acceptable Financing Cash, Conventional, FHA, Private, USDA, VA
Horse Property N
Listing Terms Cash, Conventional, FHA, Private, USDA, VA
Financing Cash,Conventional,FHA,Private,USDA,VA
Special Listing Condition Standard
Pets Description Dogs OK, Cats OK
Read Less Info
Want to know what your home might be worth? Contact us for a FREE valuation!

Our team is ready to help you sell your home for the highest possible price ASAP

Bought with William E Burris • Keller Williams Select Realtors

1619 Walnut St 4th FL, Philadelphia, PA, 19103, United States






