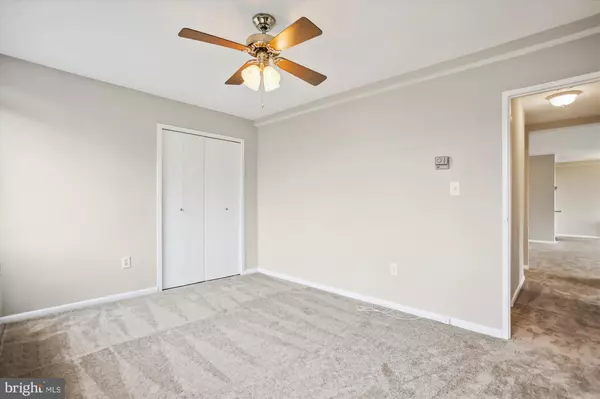$250,000
$265,000
5.7%For more information regarding the value of a property, please contact us for a free consultation.
2 Beds
2 Baths
959 SqFt
SOLD DATE : 01/23/2024
Key Details
Sold Price $250,000
Property Type Condo
Sub Type Condo/Co-op
Listing Status Sold
Purchase Type For Sale
Square Footage 959 sqft
Price per Sqft $260
Subdivision River Towers
MLS Listing ID VAFX2154398
Sold Date 01/23/24
Style Other
Bedrooms 2
Full Baths 1
Half Baths 1
Condo Fees $872/mo
HOA Y/N N
Abv Grd Liv Area 959
Originating Board BRIGHT
Year Built 1963
Annual Tax Amount $2,225
Tax Year 2012
Property Description
Large open floorplan condo with 2 bedrooms and 1.5 baths. Beautifully updated kitchen with granite counters and stone flooring. Brand new carpets and fresh paint throughout. There is a generous amount of storage within the condo unit, including an entry closet, linen closet, bedroom closet and a bonus walk-in closet. The large over-size windows in the living space and bedrooms let in tons of natural light. Heating and air conditioning fan coil units in every room have been replaced (over $10K). This unit backs to woods and in the winter you have a glimpse of Potomac River.
River Towers is an amenity-rich community nestled within 26 acres in a park-like setting and offers: Ample permitted parking; A roof-top deck with stunning views, Fitness Center, Bike Rooms, Storage, Community Room, Tennis Courts, Basketball Court, Volleyball Court, Kayak/Canoe Storage, Outdoor Swimming Pool, Garden Plots, Picnic/Grilling Areas, Children's Playground, Walking Path and so much more! River Towers is located just south of Old Town Alexandria with convenient access to: Rte 1, 95/495/395 & 295, the GW Parkway, the Mount Vernon Trail, Huntington and Eisenhower Metro Stations. Minutes to Giant, Safeway, Target, Walmart, Belle View Shopping Center, Belle Haven Park, Dyke Marsh Wildlife Reserve, and the Mount Vernon District Park,
Location
State VA
County Fairfax
Zoning 220
Rooms
Other Rooms Living Room, Dining Room, Primary Bedroom, Bedroom 2, Kitchen
Main Level Bedrooms 2
Interior
Interior Features Kitchen - Galley, Combination Dining/Living, Window Treatments, Floor Plan - Traditional
Hot Water Natural Gas
Heating Other
Cooling Other
Equipment Dishwasher, Disposal, Oven/Range - Gas, Refrigerator, Built-In Microwave
Fireplace N
Appliance Dishwasher, Disposal, Oven/Range - Gas, Refrigerator, Built-In Microwave
Heat Source Natural Gas, Other
Laundry Common
Exterior
Exterior Feature Balcony, Roof
Garage Spaces 2.0
Utilities Available Natural Gas Available, Electric Available
Amenities Available Basketball Courts, Beauty Salon, Common Grounds, Convenience Store, Elevator, Exercise Room, Extra Storage, Meeting Room, Party Room, Picnic Area, Pool - Outdoor, Tennis Courts, Tot Lots/Playground, Laundry Facilities
Waterfront N
Water Access N
View Trees/Woods
Accessibility Other
Porch Balcony, Roof
Parking Type Parking Lot, Off Street
Total Parking Spaces 2
Garage N
Building
Lot Description Backs to Trees, Landscaping, Tidal Wetland, Trees/Wooded
Story 1
Unit Features Hi-Rise 9+ Floors
Sewer Public Sewer
Water Public
Architectural Style Other
Level or Stories 1
Additional Building Above Grade
New Construction N
Schools
Elementary Schools Belle View
Middle Schools Sandburg
High Schools West Potomac
School District Fairfax County Public Schools
Others
Pets Allowed Y
HOA Fee Include Air Conditioning,Electricity,Ext Bldg Maint,Gas,Heat,Lawn Maintenance,Insurance,Pool(s),Reserve Funds,Road Maintenance,Sewer,Snow Removal,Trash,Water,Laundry
Senior Community No
Tax ID 0932 10030709
Ownership Condominium
Special Listing Condition Standard
Pets Description Cats OK, Dogs OK, Number Limit, Size/Weight Restriction
Read Less Info
Want to know what your home might be worth? Contact us for a FREE valuation!

Our team is ready to help you sell your home for the highest possible price ASAP

Bought with Vincent V Elegido • Signature Home Realty LLC

1619 Walnut St 4th FL, Philadelphia, PA, 19103, United States






