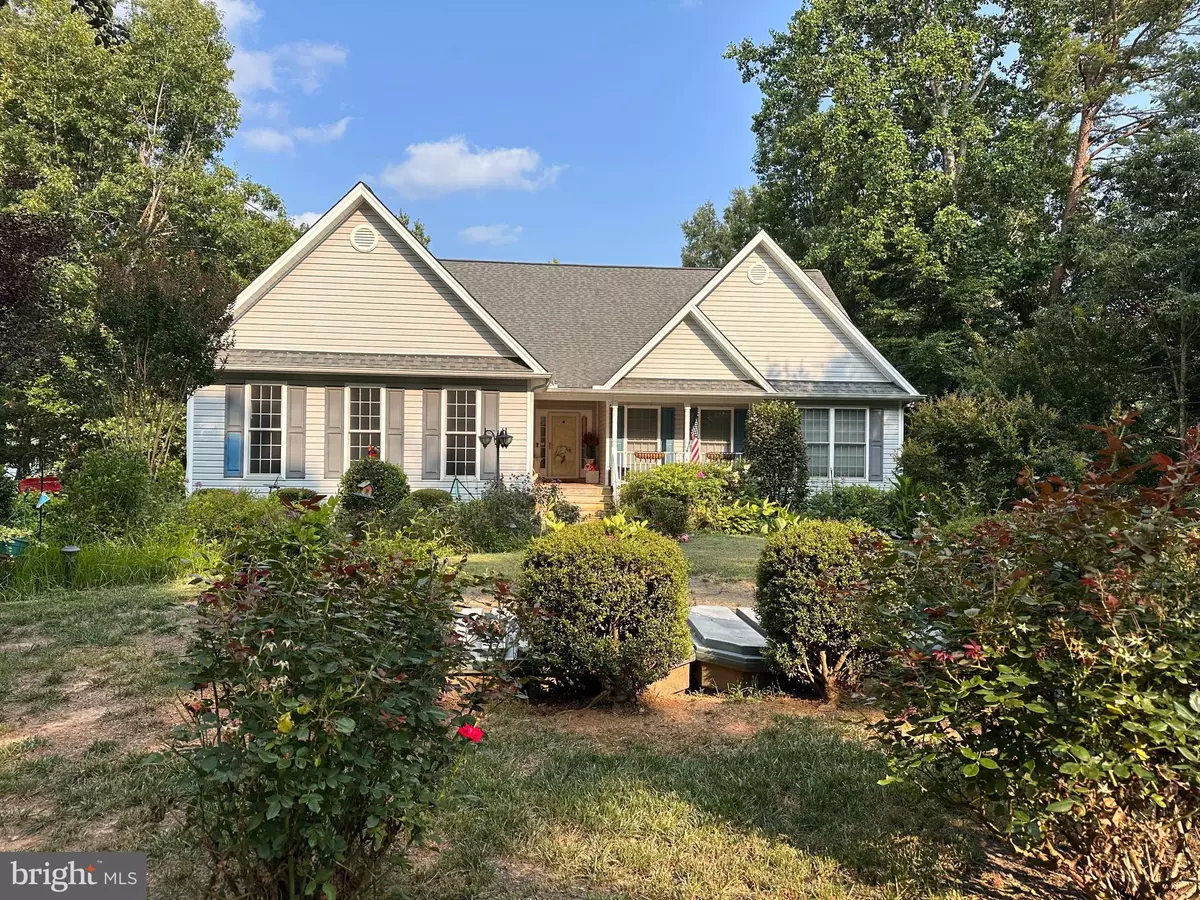$360,000
$350,000
2.9%For more information regarding the value of a property, please contact us for a free consultation.
3 Beds
2 Baths
2,042 SqFt
SOLD DATE : 01/19/2024
Key Details
Sold Price $360,000
Property Type Single Family Home
Sub Type Detached
Listing Status Sold
Purchase Type For Sale
Square Footage 2,042 sqft
Price per Sqft $176
Subdivision Lake Land Or
MLS Listing ID VACV2004394
Sold Date 01/19/24
Style Ranch/Rambler
Bedrooms 3
Full Baths 2
HOA Fees $98/ann
HOA Y/N Y
Abv Grd Liv Area 2,042
Originating Board BRIGHT
Year Built 2006
Annual Tax Amount $2,081
Tax Year 2023
Lot Size 0.667 Acres
Acres 0.67
Property Description
Waterfront with a dock ON the Lake for 350,000!! This home has a wonderful location on the largest lake in the Lake Land'Or subdivision. This home is on the Lake Land'Or side of the subdivision, which has a pool and beach area, an archery range and the lake, of course. Lake Land 'Or is about 88 acres large. You are allowed to fish, swim, boat and water ski on the lake. The septic system just had an overhaul and will be good for years to come! This home is a ranch style so it's got one level living if you have been looking for that. The inside of the home needs some attention, but its got a great footprint to work with! The water heater had leaked previously and there may be some mold in the laundry room and garage areas. There is also some water and possible mold in the crawl space that will need to be addressed. There are a few projects that need to be finished, like some molding, flooring and paint, but you can put your own spin on it! The primary suite is HUGE! There is a sitting room with a fireplace, a large walk-in closet and large bathroom with a soaking tub. You will find two other bedrooms and another full bathroom inside. The lot is fantastic with 138 feet of water frontage and a dock! The deck stairs need some new hand rails so please be careful there. This will be a short sale so it will be an as-is sale.
Location
State VA
County Caroline
Zoning R1
Rooms
Other Rooms Living Room, Dining Room, Primary Bedroom, Bedroom 2, Bedroom 3, Kitchen, Breakfast Room, Laundry, Bathroom 2, Primary Bathroom
Main Level Bedrooms 3
Interior
Interior Features Pantry, Primary Bath(s), Recessed Lighting, Water Treat System, Window Treatments, Dining Area, Family Room Off Kitchen, Soaking Tub, Stall Shower, Tub Shower
Hot Water Electric
Heating Heat Pump(s)
Cooling Central A/C
Flooring Hardwood
Fireplaces Number 1
Fireplaces Type Fireplace - Glass Doors, Gas/Propane, Heatilator, Mantel(s)
Equipment Built-In Microwave, Stove, Water Heater
Furnishings No
Fireplace Y
Appliance Built-In Microwave, Stove, Water Heater
Heat Source Electric
Laundry Main Floor, Hookup
Exterior
Exterior Feature Deck(s), Porch(es)
Garage Garage Door Opener, Garage - Side Entry
Garage Spaces 2.0
Fence Vinyl, Rear
Utilities Available Cable TV Available, Electric Available, Water Available
Amenities Available Beach, Bike Trail, Boat Ramp, Club House, Exercise Room, Gated Community, Jog/Walk Path, Lake, Pool - Outdoor, Security, Swimming Pool, Tot Lots/Playground, Water/Lake Privileges
Waterfront Y
Waterfront Description Private Dock Site
Water Access Y
Water Access Desc Boat - Powered,Canoe/Kayak,Fishing Allowed,Private Access,Public Access,Public Beach,Swimming Allowed,Waterski/Wakeboard
View Lake, Street
Roof Type Composite,Shingle
Street Surface Paved
Accessibility None
Porch Deck(s), Porch(es)
Attached Garage 2
Total Parking Spaces 2
Garage Y
Building
Lot Description Fishing Available, Front Yard, Landscaping, Partly Wooded, Rear Yard, SideYard(s), Premium
Story 1
Foundation Crawl Space
Sewer On Site Septic
Water Public
Architectural Style Ranch/Rambler
Level or Stories 1
Additional Building Above Grade, Below Grade
New Construction N
Schools
School District Caroline County Public Schools
Others
Pets Allowed Y
HOA Fee Include Common Area Maintenance,Pool(s),Management,Road Maintenance,Security Gate
Senior Community No
Tax ID 51A8-4-637
Ownership Fee Simple
SqFt Source Estimated
Security Features Smoke Detector,Main Entrance Lock,Security Gate
Acceptable Financing Cash
Horse Property N
Listing Terms Cash
Financing Cash
Special Listing Condition Short Sale
Pets Description Cats OK, Dogs OK
Read Less Info
Want to know what your home might be worth? Contact us for a FREE valuation!

Our team is ready to help you sell your home for the highest possible price ASAP

Bought with Keria Dix • At Your Service Realty

1619 Walnut St 4th FL, Philadelphia, PA, 19103, United States






