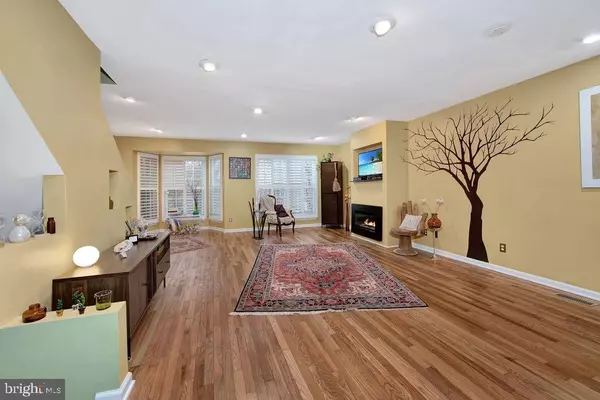$577,023
$525,000
9.9%For more information regarding the value of a property, please contact us for a free consultation.
4 Beds
4 Baths
1,692 SqFt
SOLD DATE : 01/17/2024
Key Details
Sold Price $577,023
Property Type Townhouse
Sub Type Interior Row/Townhouse
Listing Status Sold
Purchase Type For Sale
Square Footage 1,692 sqft
Price per Sqft $341
Subdivision Parkway Plaza
MLS Listing ID VAFX2155440
Sold Date 01/17/24
Style Colonial
Bedrooms 4
Full Baths 2
Half Baths 2
HOA Fees $104/qua
HOA Y/N Y
Abv Grd Liv Area 1,454
Originating Board BRIGHT
Year Built 1995
Annual Tax Amount $6,129
Tax Year 2023
Lot Size 1,600 Sqft
Acres 0.04
Property Description
Nestled at 1113 Cypress Tree Place, Herndon, VA 20170, this exceptional townhouse is a showcase of modern elegance and thoughtful updates. Boasting 1692 square feet of well-designed living space, this 4-bedroom, 2-full/2-half-bathroom residence is the epitome of comfort with a fully updated interior. Step into a home where every detail has been carefully curated. The kitchen and bathrooms have undergone a complete transformation, featuring modern finishes and top-of-the-line appliances. Enjoy the tactile appeal of hardwood, tile, and luxury vinyl plank floors throughout, creating a seamless flow and adding a touch of luxury to every room. Relax in your fully fenced backyard, a private oasis perfect for entertaining or enjoying a quiet evening. The deck, complete with stairs, extends the living space outdoors and offers a tranquil spot for morning coffee or evening gatherings. Unwind by the warmth of two gas fireplaces, strategically placed to add both ambiance and comfort to the living areas. With four bedrooms, including well-appointed promaryand guest suites, this townhouse provides versatile living options for families, professionals, or those looking for a comfortable retreat with the lower level doubling as an optional 4th bedroom or recreation room. Park with ease in your one-car garage and driveway, providing convenience in the heart of Herndon. Centrally located in Herndon, this townhouse offers easy access to the town's amenities, schools, and nearby attractions and most importantly minutes from the Herndon Metro Station, Route 267, Route 28 and Dulles International Airport. Don't miss out on the opportunity to make this beautifully updated townhouse your new home. Schedule a showing today and experience the perfect blend of style and convenience in Herndon!
Location
State VA
County Fairfax
Zoning 820
Rooms
Other Rooms Living Room, Dining Room, Primary Bedroom, Bedroom 2, Bedroom 3, Bedroom 4, Kitchen, Foyer, Breakfast Room
Basement Fully Finished
Interior
Interior Features Breakfast Area, Ceiling Fan(s), Combination Kitchen/Living, Floor Plan - Traditional, Kitchen - Eat-In, Kitchen - Island, Kitchen - Gourmet, Kitchen - Table Space, Primary Bath(s), Recessed Lighting, Stall Shower, Solar Tube(s), Upgraded Countertops, Wood Floors
Hot Water Natural Gas
Heating Central, Programmable Thermostat, Forced Air
Cooling Ceiling Fan(s), Central A/C, Programmable Thermostat
Flooring Ceramic Tile, Solid Hardwood, Laminate Plank
Fireplaces Number 2
Fireplaces Type Fireplace - Glass Doors, Gas/Propane
Equipment Dishwasher, Disposal, Dryer, Icemaker, Oven/Range - Gas, Refrigerator, Range Hood, Washer, Water Heater
Furnishings No
Fireplace Y
Window Features Double Pane,Screens
Appliance Dishwasher, Disposal, Dryer, Icemaker, Oven/Range - Gas, Refrigerator, Range Hood, Washer, Water Heater
Heat Source Natural Gas
Laundry Dryer In Unit, Upper Floor, Washer In Unit
Exterior
Exterior Feature Deck(s), Patio(s)
Garage Garage - Front Entry, Inside Access
Garage Spaces 2.0
Fence Rear, Fully
Amenities Available Tot Lots/Playground, Common Grounds
Waterfront N
Water Access N
Roof Type Asphalt,Shingle
Street Surface Black Top,Paved
Accessibility None
Porch Deck(s), Patio(s)
Road Frontage HOA
Parking Type Driveway, Attached Garage, Parking Lot
Attached Garage 1
Total Parking Spaces 2
Garage Y
Building
Lot Description Backs - Open Common Area, Landscaping
Story 3
Foundation Slab
Sewer Public Sewer
Water Public
Architectural Style Colonial
Level or Stories 3
Additional Building Above Grade, Below Grade
Structure Type Dry Wall
New Construction N
Schools
Elementary Schools Hutchison
Middle Schools Herndon
High Schools Herndon
School District Fairfax County Public Schools
Others
Pets Allowed Y
HOA Fee Include Snow Removal,Common Area Maintenance,Reserve Funds,Road Maintenance,Sewer,Trash
Senior Community No
Tax ID 0161 23 0052
Ownership Fee Simple
SqFt Source Assessor
Security Features Main Entrance Lock,Smoke Detector
Acceptable Financing Cash, Conventional, FHA, VA
Horse Property N
Listing Terms Cash, Conventional, FHA, VA
Financing Cash,Conventional,FHA,VA
Special Listing Condition Standard
Pets Description No Pet Restrictions
Read Less Info
Want to know what your home might be worth? Contact us for a FREE valuation!

Our team is ready to help you sell your home for the highest possible price ASAP

Bought with Corine C. Farhat • RE/MAX Gateway, LLC

1619 Walnut St 4th FL, Philadelphia, PA, 19103, United States






