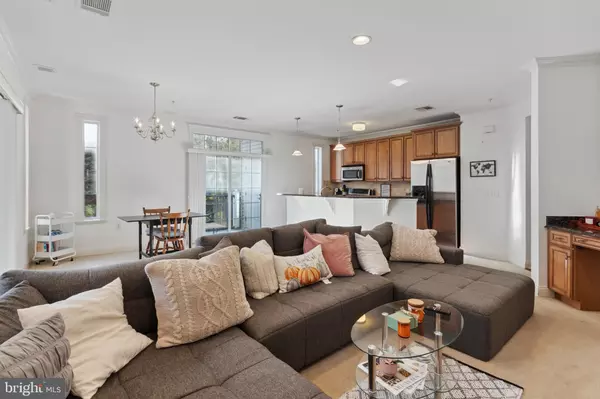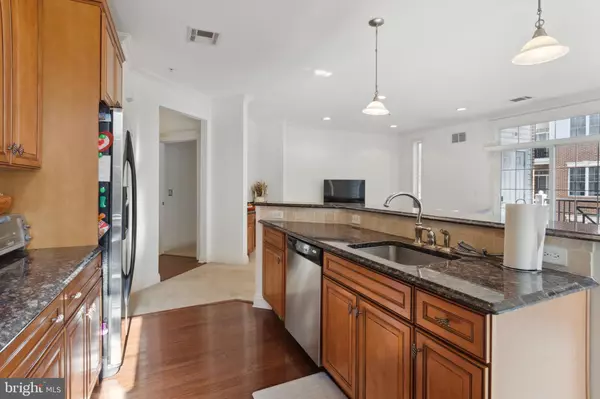$360,000
$375,000
4.0%For more information regarding the value of a property, please contact us for a free consultation.
2 Beds
2 Baths
1,377 SqFt
SOLD DATE : 01/16/2024
Key Details
Sold Price $360,000
Property Type Single Family Home
Sub Type Unit/Flat/Apartment
Listing Status Sold
Purchase Type For Sale
Square Footage 1,377 sqft
Price per Sqft $261
Subdivision The Grande At Riverview
MLS Listing ID PAMC2087336
Sold Date 01/16/24
Style Unit/Flat
Bedrooms 2
Full Baths 2
HOA Fees $490/mo
HOA Y/N Y
Abv Grd Liv Area 1,377
Originating Board BRIGHT
Year Built 2007
Annual Tax Amount $4,502
Tax Year 2022
Lot Size 1,420 Sqft
Acres 0.03
Lot Dimensions 0.00 x 0.00
Property Description
Discover this truly remarkable 2-bedroom, 2-bathroom Mifflin Model, corner unit with dual balconies and sliding glass doors. This residence offers a perfect blend of elegance and functionality, ensuring an exceptional living experience. The open floor plan effortlessly connects the living area, dining space, and gourmet kitchen, creating an ideal setting for relaxation and entertaining. The gourmet kitchen is a chef's dream, boasting granite countertops, stainless steel appliances, a stylish tile backsplash, gorgeous hardwood floors, and a generously sized island with counter seating. Thoughtfully designed, the kitchen seamlessly overlooks the dining room and living areas. The primary suite, conveniently located off the living area, offers a haven of comfort with a spacious walk-in closet and an additional closet for ample storage. The en-suite bathroom features a double sink vanity, a walk-in shower, and a rejuvenating soaking tub. The second bedroom exudes comfort and tranquility and includes a spacious closet. A second full bath, complete with a shower/tub combination, is strategically positioned down the hall, directly across from the washer and dryer. To further enhance convenience, two premium parking spots are thoughtfully situated adjacent to the elevator. Enjoy the property's amenities, including a beautiful courtyard with grilling space and an inviting outdoor fireplace, a gated outdoor pool, and a fitness center. This location is within walking distance to Conshohocken's many restaurants, bars, boutiques, and the Schuylkill River trail. Easy access to major highways, as well as the new Septa train station adjacent to the community, ensures that this condo seamlessly combines elegance, functionality, recreation, and convenience. Don't miss your chance to call this exceptional residence your own!
Location
State PA
County Montgomery
Area Conshohocken Boro (10605)
Zoning RES
Rooms
Main Level Bedrooms 2
Interior
Hot Water Natural Gas
Heating Forced Air
Cooling Central A/C
Fireplace N
Heat Source Natural Gas
Exterior
Garage Covered Parking
Garage Spaces 2.0
Waterfront N
Water Access N
Accessibility Elevator
Attached Garage 2
Total Parking Spaces 2
Garage Y
Building
Story 1
Unit Features Garden 1 - 4 Floors
Foundation Block
Sewer Public Sewer
Water Public
Architectural Style Unit/Flat
Level or Stories 1
Additional Building Above Grade, Below Grade
New Construction N
Schools
School District Colonial
Others
HOA Fee Include Common Area Maintenance,Health Club,Lawn Maintenance,Pool(s),Snow Removal
Senior Community No
Tax ID 05-00-11876-773
Ownership Fee Simple
SqFt Source Estimated
Special Listing Condition Standard
Read Less Info
Want to know what your home might be worth? Contact us for a FREE valuation!

Our team is ready to help you sell your home for the highest possible price ASAP

Bought with Scott J Lipschutz • Keller Williams Realty Devon-Wayne

1619 Walnut St 4th FL, Philadelphia, PA, 19103, United States






