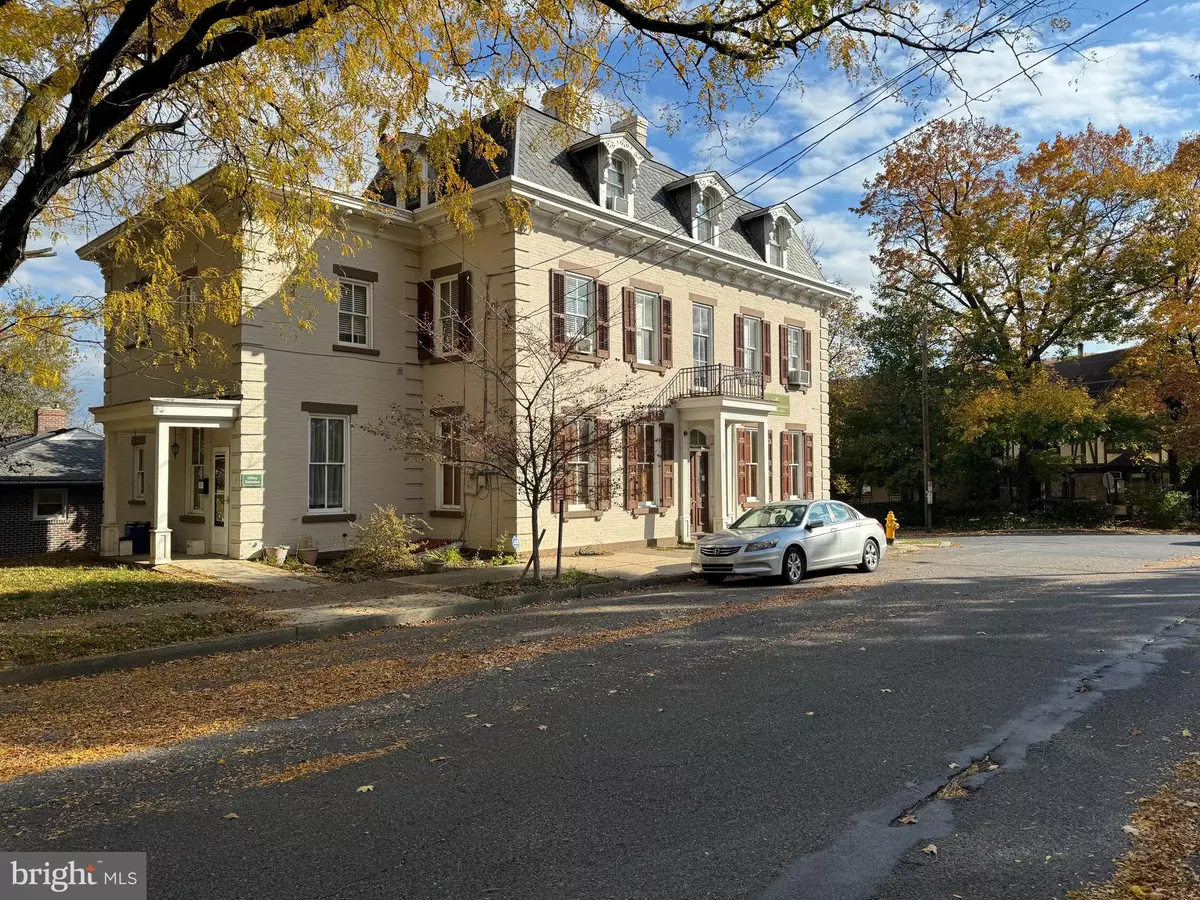$500,000
$575,000
13.0%For more information regarding the value of a property, please contact us for a free consultation.
4,088 SqFt
SOLD DATE : 12/28/2023
Key Details
Sold Price $500,000
Property Type Multi-Family
Sub Type Detached
Listing Status Sold
Purchase Type For Sale
Square Footage 4,088 sqft
Price per Sqft $122
MLS Listing ID PANH2004974
Sold Date 12/28/23
Style Colonial
Abv Grd Liv Area 4,088
Originating Board BRIGHT
Year Built 1920
Annual Tax Amount $8,308
Tax Year 2022
Lot Size 6,600 Sqft
Acres 0.15
Lot Dimensions 0.00 x 0.00
Property Description
This gorgeous two-unit 1920s-style stately home, with its dual personality of a medical office on the first floor and a captivating apartment on the second, stands as a testament to the timeless allure of a bygone era. The 1st floor features an occupied medical office. The 2nd-floor occupied apartment is 2-stories with a deck overlooking Bethlehem. The apartment features 3 bedrooms and 2 full bathrooms, a formal dining room, a living room with crown molding & built-ins, and a balcony overlooking the Christmas City! Whether you find yourself immersed in the professionalism of a medical practice or basking in the charm of a meticulously designed apartment, this mansion invites you to experience the best of both worlds, where history and modernity converge in perfect harmony. Located behind the Sayre Mansion and minutes to St. Luke’s, this is a must-see property!
Location
State PA
County Northampton
Area Bethlehem City (12404)
Zoning RG
Interior
Interior Features Built-Ins, Crown Moldings, Floor Plan - Traditional, Kitchen - Eat-In, Wood Floors
Hot Water Electric
Cooling Central A/C
Flooring Carpet, Hardwood
Fireplaces Number 1
Equipment Dishwasher, Oven/Range - Electric, Dryer, Washer, Washer/Dryer Stacked
Fireplace Y
Appliance Dishwasher, Oven/Range - Electric, Dryer, Washer, Washer/Dryer Stacked
Heat Source Oil
Exterior
Exterior Feature Balcony
Garage Garage - Front Entry
Garage Spaces 2.0
Waterfront N
Water Access N
View City
Roof Type Rubber,Slate
Accessibility None
Porch Balcony
Parking Type Detached Garage, On Street
Total Parking Spaces 2
Garage Y
Building
Lot Description SideYard(s)
Foundation Stone
Sewer Public Sewer
Water Public
Architectural Style Colonial
Additional Building Above Grade, Below Grade
New Construction N
Schools
School District Bethlehem Area
Others
Tax ID P6SW2B-2-5-0204
Ownership Fee Simple
SqFt Source Assessor
Acceptable Financing Cash, Conventional
Listing Terms Cash, Conventional
Financing Cash,Conventional
Special Listing Condition Standard
Read Less Info
Want to know what your home might be worth? Contact us for a FREE valuation!

Our team is ready to help you sell your home for the highest possible price ASAP

Bought with John A Rittenhouse • EXP Realty, LLC

1619 Walnut St 4th FL, Philadelphia, PA, 19103, United States






