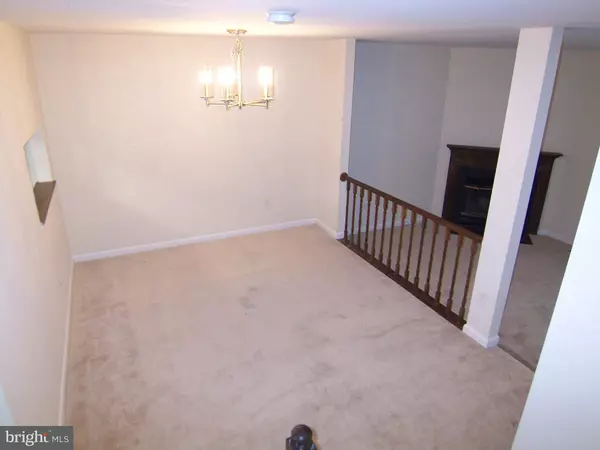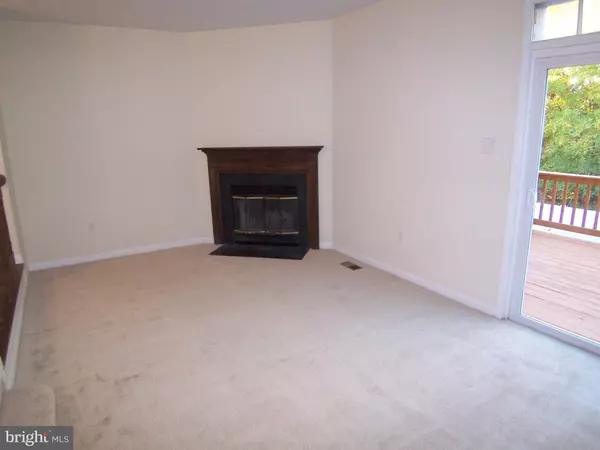$310,000
$299,700
3.4%For more information regarding the value of a property, please contact us for a free consultation.
3 Beds
4 Baths
1,810 SqFt
SOLD DATE : 12/22/2023
Key Details
Sold Price $310,000
Property Type Townhouse
Sub Type Interior Row/Townhouse
Listing Status Sold
Purchase Type For Sale
Square Footage 1,810 sqft
Price per Sqft $171
Subdivision Box Hill South
MLS Listing ID MDHR2026836
Sold Date 12/22/23
Style Colonial
Bedrooms 3
Full Baths 2
Half Baths 2
HOA Fees $74/mo
HOA Y/N Y
Abv Grd Liv Area 1,360
Originating Board BRIGHT
Year Built 1987
Annual Tax Amount $2,058
Tax Year 2022
Lot Size 1,900 Sqft
Acres 0.04
Property Description
DREAM BIG!! 3 bedroom, 2 full 2 half bath interior townhome in the Box Hill South community. BRAND NEW KITCHEN CABINETS AND GRANITE COUNTERS! BRAND NEW CARPET AND FRESH PAINT THROUGHOUT! Check out the granite sample left at the home to truly visualize what your kitchen will look like. All of this is accented by the stainless steel appliances. The separate dining and living areas give you plenty of space to entertain. Living room features a wood burning fireplace for those cold and cozy Fall/Winter nights. Primary bedroom offers you a full, private primary bath with a freshly reglazed tub. Half baths located on both the main AND lower level for added convenience. Your lower level is WALK OUT LEVEL!! The large family room has a slider and window for plenty of natural light plus giving you access to your rear yard and concrete patio. Basement also offers a storage and laundry area. Add in the convenient location giving you quick and easy access to all the Bel Air/Abingdon area has to offer and this home has checked ALL your boxes! Come see today before it's gone!
Location
State MD
County Harford
Zoning R4
Rooms
Other Rooms Living Room, Dining Room, Primary Bedroom, Bedroom 2, Bedroom 3, Kitchen, Family Room
Basement Outside Entrance, Connecting Stairway, Sump Pump, Walkout Level, Full, Fully Finished
Interior
Interior Features Primary Bath(s), Carpet, Dining Area
Hot Water Electric
Heating Heat Pump(s)
Cooling Central A/C
Fireplaces Number 1
Fireplaces Type Mantel(s), Screen, Wood
Equipment Dryer, Dishwasher, Oven/Range - Electric, Refrigerator, Range Hood, Stove, Washer, Water Heater, Microwave
Fireplace Y
Appliance Dryer, Dishwasher, Oven/Range - Electric, Refrigerator, Range Hood, Stove, Washer, Water Heater, Microwave
Heat Source Electric
Exterior
Exterior Feature Deck(s)
Waterfront N
Water Access N
Accessibility None
Porch Deck(s)
Parking Type Other
Garage N
Building
Story 3
Foundation Other
Sewer Public Sewer
Water Public
Architectural Style Colonial
Level or Stories 3
Additional Building Above Grade, Below Grade
New Construction N
Schools
School District Harford County Public Schools
Others
Senior Community No
Tax ID 1301187597
Ownership Fee Simple
SqFt Source Assessor
Special Listing Condition Standard
Read Less Info
Want to know what your home might be worth? Contact us for a FREE valuation!

Our team is ready to help you sell your home for the highest possible price ASAP

Bought with JoAnn N Brothers • Coldwell Banker Realty

1619 Walnut St 4th FL, Philadelphia, PA, 19103, United States






