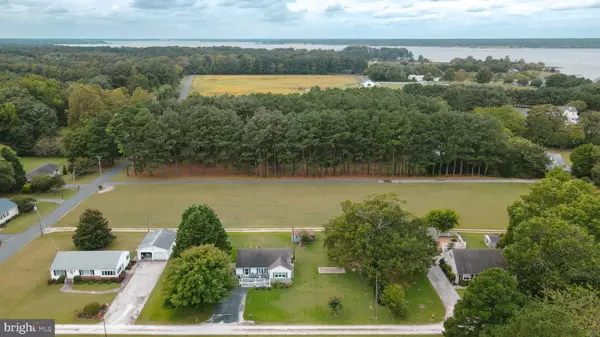$228,000
$235,000
3.0%For more information regarding the value of a property, please contact us for a free consultation.
2 Beds
1 Bath
1,235 SqFt
SOLD DATE : 12/29/2023
Key Details
Sold Price $228,000
Property Type Single Family Home
Sub Type Detached
Listing Status Sold
Purchase Type For Sale
Square Footage 1,235 sqft
Price per Sqft $184
Subdivision Sunnyside
MLS Listing ID MDDO2006044
Sold Date 12/29/23
Style Ranch/Rambler
Bedrooms 2
Full Baths 1
HOA Y/N N
Abv Grd Liv Area 1,235
Originating Board BRIGHT
Year Built 1950
Annual Tax Amount $1,340
Tax Year 2023
Lot Size 0.424 Acres
Acres 0.42
Property Description
This cute Rancher is much larger than it looks - 1,200 +/- sq ft home offers spacious rooms and situated just a few houses from the Warwick River. Handicap Ramp & doors could easily be extended to make home fully wheelchair acceptable. Home has been recently updated featuring a maintenance free trex deck with ramp, tankless hot water heater, central a/c& Carrier gas furnace, new insulation & access door to crawlspace, leaf gutters, new wall around fireplace, fresh paint, newly remodeled bathroom as well as the windows, siding and roof updated prior to December 2021. New Septic installed 2022. Public boat ramp is just down the street that can be utilized all year round for some of the area's best fishing, crabbing and cruising around on the Choptank River. Waterfront dining at Suicide Bridge Rest is just a few miles up the road and a short boat ride. Call to schedule your private tour today!
Location
State MD
County Dorchester
Zoning ACRCA
Rooms
Other Rooms Living Room, Dining Room, Bedroom 2, Kitchen, Bedroom 1, Laundry, Bathroom 1
Main Level Bedrooms 2
Interior
Interior Features Carpet, Ceiling Fan(s), Entry Level Bedroom, Window Treatments, Stall Shower
Hot Water Instant Hot Water, Tankless
Heating Heat Pump(s), Forced Air
Cooling Central A/C
Flooring Carpet, Other
Fireplaces Number 1
Fireplaces Type Brick, Fireplace - Glass Doors, Gas/Propane
Equipment Exhaust Fan, Oven/Range - Electric, Refrigerator, Washer/Dryer Hookups Only, Water Heater - Tankless
Fireplace Y
Window Features Casement,Double Hung,Double Pane,Bay/Bow
Appliance Exhaust Fan, Oven/Range - Electric, Refrigerator, Washer/Dryer Hookups Only, Water Heater - Tankless
Heat Source Propane - Leased
Laundry Has Laundry, Main Floor
Exterior
Exterior Feature Deck(s)
Waterfront N
Water Access N
View River, Limited, Trees/Woods
Accessibility 2+ Access Exits, Ramp - Main Level
Porch Deck(s)
Road Frontage Road Maintenance Agreement, Easement/Right of Way
Parking Type Driveway
Garage N
Building
Lot Description Cleared
Story 1
Foundation Crawl Space, Block
Sewer Septic Exists
Water Well
Architectural Style Ranch/Rambler
Level or Stories 1
Additional Building Above Grade, Below Grade
Structure Type Dry Wall
New Construction N
Schools
Elementary Schools Call School Board
Middle Schools North Dorchester
High Schools North Dorchester
School District Dorchester County Public Schools
Others
Senior Community No
Tax ID 1002020408
Ownership Fee Simple
SqFt Source Assessor
Acceptable Financing Cash, Conventional, FHA, USDA, VA
Listing Terms Cash, Conventional, FHA, USDA, VA
Financing Cash,Conventional,FHA,USDA,VA
Special Listing Condition Standard
Read Less Info
Want to know what your home might be worth? Contact us for a FREE valuation!

Our team is ready to help you sell your home for the highest possible price ASAP

Bought with Robert Payne • RE/MAX Advantage Realty

1619 Walnut St 4th FL, Philadelphia, PA, 19103, United States






