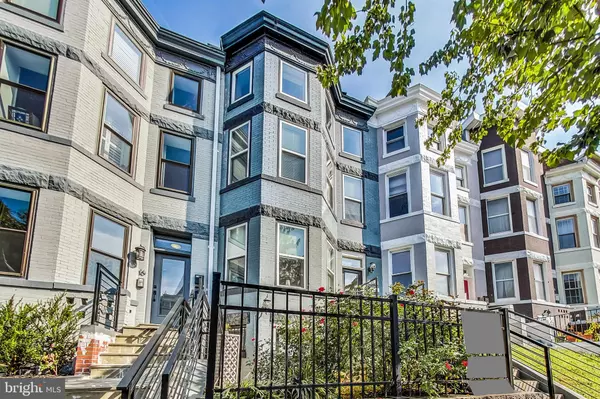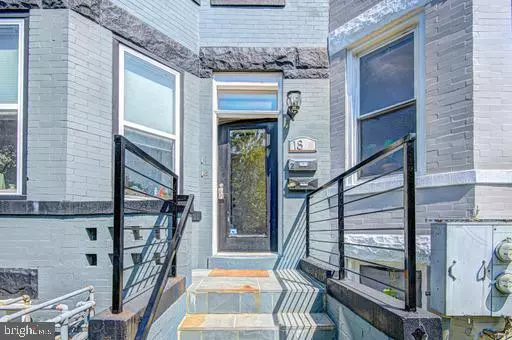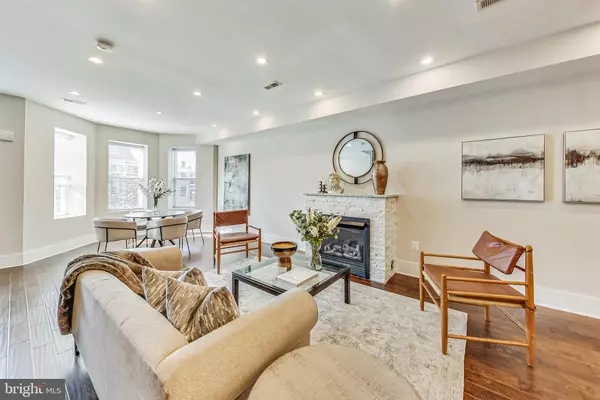$760,000
$799,000
4.9%For more information regarding the value of a property, please contact us for a free consultation.
3 Beds
3 Baths
2,024 SqFt
SOLD DATE : 12/29/2023
Key Details
Sold Price $760,000
Property Type Condo
Sub Type Condo/Co-op
Listing Status Sold
Purchase Type For Sale
Square Footage 2,024 sqft
Price per Sqft $375
Subdivision Eckington
MLS Listing ID DCDC2111206
Sold Date 12/29/23
Style Contemporary
Bedrooms 3
Full Baths 3
Condo Fees $236/mo
HOA Y/N N
Abv Grd Liv Area 2,024
Originating Board BRIGHT
Year Built 2014
Annual Tax Amount $7,641
Tax Year 2022
Property Description
***New Price Improvement*** Welcome home to this generously large, nicely appointed 3 bedroom/ 3 bath Eckington flat that lives like a duplex home. Sun drenched Living, dining and kitchen combo. High ceilings, upscale appointments and finishes. Harwood floors abound. The in- law suite on the main floor has its own en suite bathroom and exterior balcony. The upper floor greets you with the primary and a third bedroom. The high ceilings and skylights make it feel like a true metropolitan penthouse. The third bedroom has its own en suite as well as exterior balcony. Enjoy outside space on both floors. Primary bathroom is large and has a steam shower and whirlpool tub. There is ample closet space throughout the home. One assigned parking space completes this home making it a perfect flat for all of the your living and entertaining needs. Enjoy true upscale city living and everything that Eckington and Bloomingdale have to offer- social and night life, restaurants, retail, conveniently located to transit lines. Love where you live!!
Location
State DC
County Washington
Zoning RF-1
Rooms
Other Rooms Living Room, Kitchen, Bedroom 1
Main Level Bedrooms 1
Interior
Hot Water Natural Gas
Cooling Central A/C
Fireplaces Number 1
Fireplace Y
Heat Source Natural Gas
Exterior
Garage Spaces 1.0
Amenities Available None
Waterfront N
Water Access N
Accessibility 32\"+ wide Doors
Parking Type Attached Carport
Total Parking Spaces 1
Garage N
Building
Story 2
Unit Features Garden 1 - 4 Floors
Sewer Public Sewer
Water Public
Architectural Style Contemporary
Level or Stories 2
Additional Building Above Grade, Below Grade
New Construction N
Schools
School District District Of Columbia Public Schools
Others
Pets Allowed Y
HOA Fee Include Common Area Maintenance,Reserve Funds
Senior Community No
Tax ID 3509/S/2010
Ownership Condominium
Special Listing Condition Standard
Pets Description Case by Case Basis
Read Less Info
Want to know what your home might be worth? Contact us for a FREE valuation!

Our team is ready to help you sell your home for the highest possible price ASAP

Bought with Jonathan Blansfield • Washington Fine Properties ,LLC

1619 Walnut St 4th FL, Philadelphia, PA, 19103, United States






