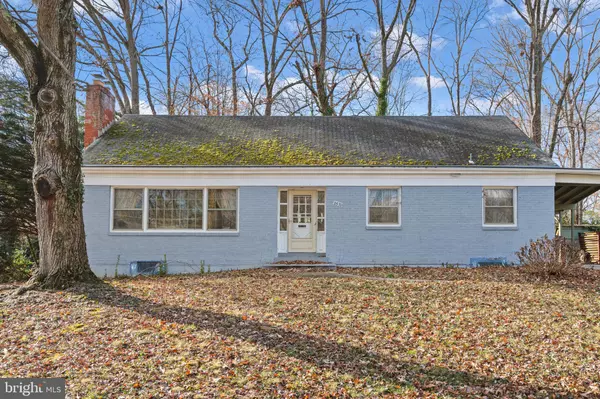$646,000
$650,000
0.6%For more information regarding the value of a property, please contact us for a free consultation.
5 Beds
3 Baths
2,100 SqFt
SOLD DATE : 07/16/2024
Key Details
Sold Price $646,000
Property Type Single Family Home
Sub Type Detached
Listing Status Sold
Purchase Type For Sale
Square Footage 2,100 sqft
Price per Sqft $307
Subdivision Stratford Landing
MLS Listing ID VAFX2157534
Sold Date 07/16/24
Style Other
Bedrooms 5
Full Baths 3
HOA Y/N N
Abv Grd Liv Area 2,100
Originating Board BRIGHT
Year Built 1962
Annual Tax Amount $8,693
Tax Year 2023
Lot Size 10,560 Sqft
Acres 0.24
Property Description
MAJOR PRICE REDUCTION 170K, Developer opportunity! Nestled on a spacious 10,560 square foot lot, 8620 Bradgate Rd unveils a 2,100 square foot residence with five bedrooms and three bathrooms. While the property enjoys a convenient location, it may benefit from some updates to truly shine. Moreover, the home is situated within the esteemed Fairfax County Public Schools district, offering top-notch educational opportunities.
In addition to its appealing features, the property is in close proximity to charming restaurants and businesses, including the River Bend Bistro Wine and Bar. Furthermore, its location near the Potomac River provides easy access to a variety of parks such as Woodley Hills Neighborhood Park, Fort Hunt Park, and Riverside Park, offering ample opportunities for outdoor recreation and leisure.
Location
State VA
County Fairfax
Zoning 130
Rooms
Basement Connecting Stairway
Main Level Bedrooms 5
Interior
Interior Features Built-Ins, Carpet, Ceiling Fan(s), Combination Dining/Living, Combination Kitchen/Dining, Dining Area, Formal/Separate Dining Room, Primary Bath(s)
Hot Water Natural Gas
Heating Forced Air
Cooling Central A/C
Flooring Carpet, Hardwood
Fireplaces Number 1
Furnishings Partially
Fireplace Y
Heat Source Natural Gas
Exterior
Garage Spaces 2.0
Waterfront N
Water Access N
Roof Type Shingle
Accessibility 2+ Access Exits
Parking Type Attached Carport
Total Parking Spaces 2
Garage N
Building
Story 1.5
Foundation Brick/Mortar
Sewer Public Septic
Water Public
Architectural Style Other
Level or Stories 1.5
Additional Building Above Grade, Below Grade
New Construction N
Schools
School District Fairfax County Public Schools
Others
Pets Allowed Y
Senior Community No
Tax ID 1111 06180010
Ownership Fee Simple
SqFt Source Assessor
Special Listing Condition Standard
Pets Description No Pet Restrictions
Read Less Info
Want to know what your home might be worth? Contact us for a FREE valuation!

Our team is ready to help you sell your home for the highest possible price ASAP

Bought with Jeffrey A Jacobs • Compass

1619 Walnut St 4th FL, Philadelphia, PA, 19103, United States






