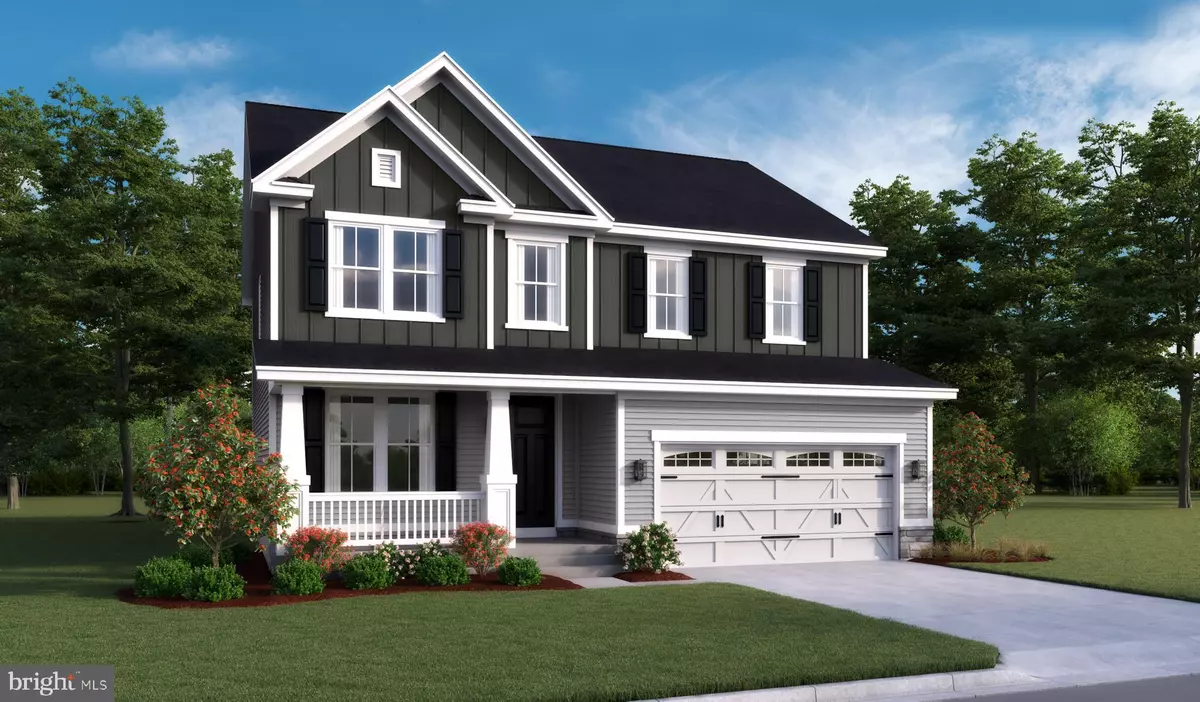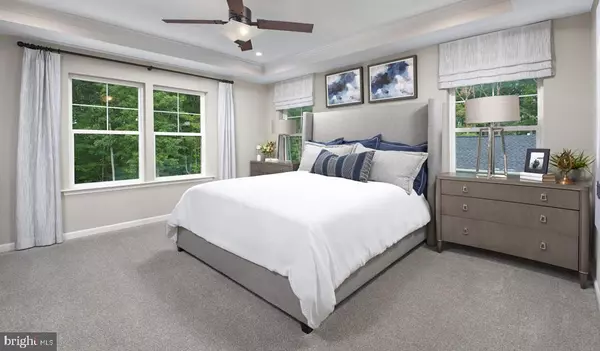$499,999
$499,999
For more information regarding the value of a property, please contact us for a free consultation.
4 Beds
4 Baths
3,664 SqFt
SOLD DATE : 12/28/2023
Key Details
Sold Price $499,999
Property Type Single Family Home
Sub Type Twin/Semi-Detached
Listing Status Sold
Purchase Type For Sale
Square Footage 3,664 sqft
Price per Sqft $136
Subdivision Pendleton
MLS Listing ID VACV2004304
Sold Date 12/28/23
Style Colonial,Contemporary
Bedrooms 4
Full Baths 3
Half Baths 1
HOA Fees $65/mo
HOA Y/N Y
Abv Grd Liv Area 2,664
Originating Board BRIGHT
Year Built 2023
Annual Tax Amount $2,767
Tax Year 2022
Lot Size 7,726 Sqft
Acres 0.18
Property Description
ASK ABOUT SPECIAL FINANCING!
Hemingway the most sought after plan featuring a beautiful Gourmet Kitchen overlooking Fully lighted Sun Room that defines the floor plan with a oversized Island that can seat 6to 8 people with ease. Perfect for Cooking and hanging out with the perfect view of the Great Room. The Stair Case to remember leading to a spacious upstairs oversized Living Room with 4 Bedrooms. The Master bedroom is beautiful, with plenty of light and large ample walk in closet with a massive Greek shower. Everyone's envy ! Venturing back downstairs into the basement which is carpeted and has plenty of space to add bedrooms or workout room. Ready for bathroom and side areaway staircase out to the backyard! A must see to fully appreciate!
Location
State VA
County Caroline
Zoning RESIDENTIAL
Rooms
Basement Daylight, Partial, Heated, Interior Access, Partially Finished, Rough Bath Plumb, Space For Rooms, Sump Pump, Walkout Stairs
Interior
Interior Features Family Room Off Kitchen, Floor Plan - Open, Formal/Separate Dining Room, Kitchen - Gourmet, Kitchen - Island, Pantry, Recessed Lighting, Upgraded Countertops
Hot Water 60+ Gallon Tank, Propane, Tankless
Heating Energy Star Heating System, Programmable Thermostat
Cooling Energy Star Cooling System, Multi Units, Programmable Thermostat, Zoned
Flooring Carpet, Ceramic Tile, Luxury Vinyl Plank
Equipment Dishwasher, Disposal, ENERGY STAR Dishwasher, ENERGY STAR Refrigerator, Icemaker, Oven/Range - Electric, Refrigerator, Stainless Steel Appliances, Water Dispenser
Fireplace N
Window Features Atrium,Double Hung,Energy Efficient,ENERGY STAR Qualified,Insulated
Appliance Dishwasher, Disposal, ENERGY STAR Dishwasher, ENERGY STAR Refrigerator, Icemaker, Oven/Range - Electric, Refrigerator, Stainless Steel Appliances, Water Dispenser
Heat Source Electric
Laundry Upper Floor
Exterior
Exterior Feature Porch(es)
Garage Garage - Front Entry
Garage Spaces 4.0
Amenities Available Bike Trail, Golf Course Membership Available
Waterfront N
Water Access N
Roof Type Architectural Shingle
Accessibility None
Porch Porch(es)
Attached Garage 2
Total Parking Spaces 4
Garage Y
Building
Lot Description Backs to Trees
Story 3
Foundation Concrete Perimeter, Slab
Sewer Public Sewer
Water Public
Architectural Style Colonial, Contemporary
Level or Stories 3
Additional Building Above Grade, Below Grade
Structure Type 2 Story Ceilings,9'+ Ceilings,Dry Wall
New Construction Y
Schools
Elementary Schools Lewis And Clark
Middle Schools Caroline
High Schools Caroline
School District Caroline County Public Schools
Others
HOA Fee Include Snow Removal,Trash
Senior Community No
Tax ID 52G1-7-624
Ownership Fee Simple
SqFt Source Estimated
Security Features Smoke Detector
Special Listing Condition Standard
Read Less Info
Want to know what your home might be worth? Contact us for a FREE valuation!

Our team is ready to help you sell your home for the highest possible price ASAP

Bought with Jay Day • Real Estate Teams, LLC

1619 Walnut St 4th FL, Philadelphia, PA, 19103, United States






