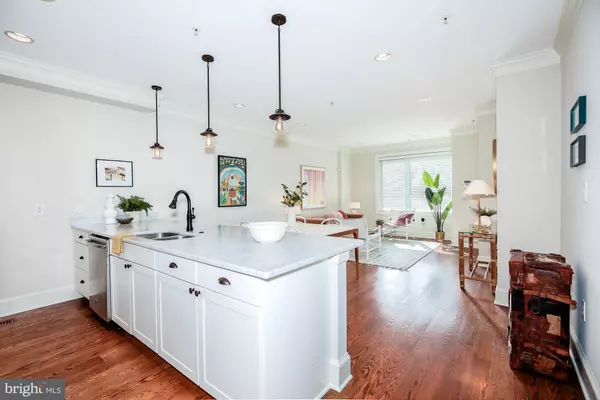$760,000
$774,900
1.9%For more information regarding the value of a property, please contact us for a free consultation.
3 Beds
4 Baths
1,750 SqFt
SOLD DATE : 12/27/2023
Key Details
Sold Price $760,000
Property Type Condo
Sub Type Condo/Co-op
Listing Status Sold
Purchase Type For Sale
Square Footage 1,750 sqft
Price per Sqft $434
Subdivision Hill East
MLS Listing ID DCDC2113168
Sold Date 12/27/23
Style Contemporary
Bedrooms 3
Full Baths 3
Half Baths 1
Condo Fees $250/mo
HOA Y/N N
Abv Grd Liv Area 1,750
Originating Board BRIGHT
Year Built 1900
Annual Tax Amount $4,457
Tax Year 2022
Property Description
This spacious home is the mother of all Hill East condos and lives BETTER than most houses, clocking in at just under 1800 sq ft! Boutique 2016 building with only two units and a BIG fenced back yard perfect for parties, pets, and playdates.
The sunny main level is open to a large kitchen with peninsula seating for four. All three bedrooms have en suite baths (!) including the main level bedroom, which doubles as a sitting room/office (as staged here) and opens to the beautiful fenced outdoor space. Special touches speak to the elevated style of this luxe reno: crown molding throughout, light-bearing transoms above interior doors, a main-level powder room, and dynamite LARGE modular closets.
The lower level is home to two bedrooms large enough to accommodate king-sized beds. This primary suite is the rare one that DESERVES the name "suite", with a Hollywood starlet-worthy walk-in closet running the full length of the room (!) and a cavernous primary bath with dual sinks, SEPARATE shower & tub, and SEPARATE Euro-style toilet room. YES!
This location is Hill East heaven: 5 minutes gets you to Stadium-Armory metro, while 10 minutes gets you to Lincoln Park or Congressional Cemetery. Groceries, restaurants, and coffee are all within easy reach. Low $250/month fee. You are going to love your life here.
Location
State DC
County Washington
Zoning RF-1
Rooms
Main Level Bedrooms 1
Interior
Interior Features Wood Floors, Window Treatments, Walk-in Closet(s), Upgraded Countertops, Tub Shower, Stall Shower, Recessed Lighting, Kitchen - Gourmet, Floor Plan - Open, Entry Level Bedroom, Dining Area, Crown Moldings, Combination Dining/Living, Carpet
Hot Water Electric
Heating Forced Air
Cooling Central A/C
Equipment Built-In Microwave, Dishwasher, Disposal, Washer/Dryer Stacked, Stainless Steel Appliances, Refrigerator, Oven/Range - Gas, Icemaker
Appliance Built-In Microwave, Dishwasher, Disposal, Washer/Dryer Stacked, Stainless Steel Appliances, Refrigerator, Oven/Range - Gas, Icemaker
Heat Source Natural Gas
Exterior
Exterior Feature Patio(s)
Amenities Available Extra Storage
Waterfront N
Water Access N
Accessibility None
Porch Patio(s)
Parking Type On Street
Garage N
Building
Story 2
Unit Features Garden 1 - 4 Floors
Sewer Public Sewer
Water Public
Architectural Style Contemporary
Level or Stories 2
Additional Building Above Grade, Below Grade
New Construction N
Schools
School District District Of Columbia Public Schools
Others
Pets Allowed Y
HOA Fee Include Ext Bldg Maint,Management,Insurance,Reserve Funds,Sewer,Snow Removal,Water,Trash
Senior Community No
Tax ID 1085//2015
Ownership Condominium
Special Listing Condition Standard
Pets Description Case by Case Basis
Read Less Info
Want to know what your home might be worth? Contact us for a FREE valuation!

Our team is ready to help you sell your home for the highest possible price ASAP

Bought with Dyanne M Branand • Compass

1619 Walnut St 4th FL, Philadelphia, PA, 19103, United States






