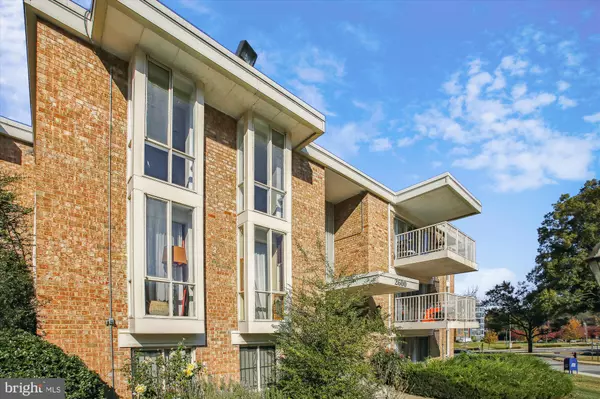$195,000
$195,000
For more information regarding the value of a property, please contact us for a free consultation.
2 Beds
1 Bath
950 SqFt
SOLD DATE : 12/22/2023
Key Details
Sold Price $195,000
Property Type Condo
Sub Type Condo/Co-op
Listing Status Sold
Purchase Type For Sale
Square Footage 950 sqft
Price per Sqft $205
Subdivision Huntington Club
MLS Listing ID VAFX2154518
Sold Date 12/22/23
Style Contemporary
Bedrooms 2
Full Baths 1
Condo Fees $761/mo
HOA Y/N N
Abv Grd Liv Area 950
Originating Board BRIGHT
Year Built 1967
Annual Tax Amount $2,034
Tax Year 2023
Property Description
This lovely 2-bedroom condo is located next to the Huntington Metro Station (yellow line) which is only a 3 minute walk and makes commuting a dream. As you enter this top-level 950 sq. ft unit you are greeted by an open and spacious living area with gleaming floors. The large glass doors in the living room and dining area let in a lot of natural light that flows throughout the unit. Both bedrooms have floor to ceiling windows that also makes this a warm and inviting atmosphere. You will love the size of the walk-in closet in the primary bedroom as well as the brand-new carpet that makes this home fresh and move in ready. Relax and enjoy morning coffee or evening meals on the private balcony with urban views off of the living room.
The separate dining area is directly next to the upgraded kitchen that gives nice flow for entertaining. It includes gas cooking, granite countertops, eat in table space and plenty of cabinets. The bathroom, located in the hallway, has been updated and freshly painted. Also, off of the hallway is a HUGE walk-in closet that has so much potential.
The location of this home in the Huntington complex is ideal being right across the street from the pool and gym which allows for extra open parking. There is one assigned parking space (#81) right out in front of the building and plenty of guest spots throughout. Multiple washers and dryers are located in the building on the lower level along with a private storage space that is included with this unit.
Huntington Club is a beautifully landscaped community with mature trees and great amenities including a swimming pool, tennis courts, an exercise room, playgrounds, onsite management, AND all of your utilities, (electric, heating, cooling, water and sewer) are included in the condo fee! This condo is an excellent opportunity for investors. It offers comfort and convenience and so much at your fingertips.
The location cannot be beat as it is not only right next to the Huntington Metro but ¼ mile to the 495 entrance, close to the federal courthouse, US Patent & Trademark Office, Old Town Alexandria, movie theatre, Whole Foods, Wegmans and so many restaurants and shopping.
Location
State VA
County Fairfax
Zoning 350
Rooms
Other Rooms Living Room, Dining Room, Bedroom 2, Kitchen, Bedroom 1
Main Level Bedrooms 2
Interior
Hot Water Natural Gas
Heating Forced Air
Cooling Central A/C
Fireplace N
Heat Source Natural Gas
Exterior
Garage Spaces 2.0
Parking On Site 1
Amenities Available Community Center, Fitness Center, Laundry Facilities, Pool - Outdoor, Reserved/Assigned Parking, Sauna, Tennis Courts, Tot Lots/Playground
Waterfront N
Water Access N
Accessibility None
Parking Type Parking Lot
Total Parking Spaces 2
Garage N
Building
Story 1
Unit Features Garden 1 - 4 Floors
Sewer Public Sewer
Water Public
Architectural Style Contemporary
Level or Stories 1
Additional Building Above Grade, Below Grade
New Construction N
Schools
Elementary Schools Cameron
Middle Schools Twain
High Schools Edison
School District Fairfax County Public Schools
Others
Pets Allowed Y
HOA Fee Include Air Conditioning,All Ground Fee,Common Area Maintenance,Ext Bldg Maint,Gas,Health Club,Insurance,Laundry,Pool(s),Reserve Funds,Sewer,Snow Removal,Trash,Water,Sauna
Senior Community No
Tax ID 0831 23 0081
Ownership Condominium
Special Listing Condition Standard
Pets Description Cats OK, Dogs OK, Number Limit
Read Less Info
Want to know what your home might be worth? Contact us for a FREE valuation!

Our team is ready to help you sell your home for the highest possible price ASAP

Bought with Sarah Elizabeth Atkinson • Coldwell Banker Realty

1619 Walnut St 4th FL, Philadelphia, PA, 19103, United States






