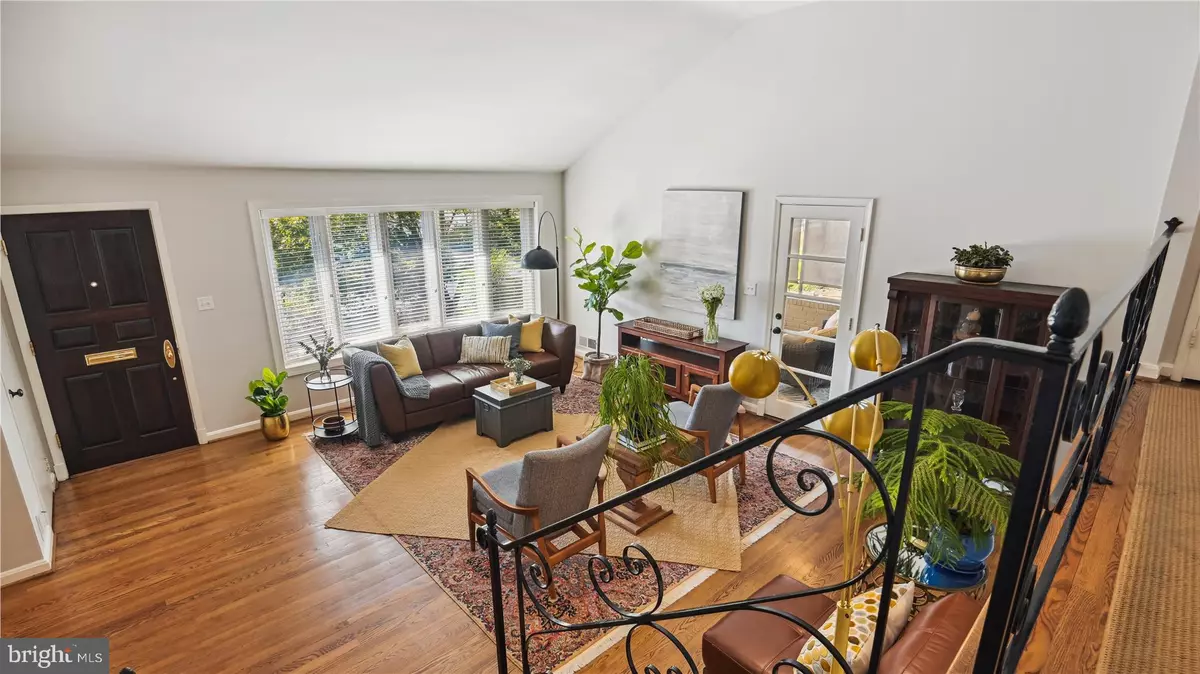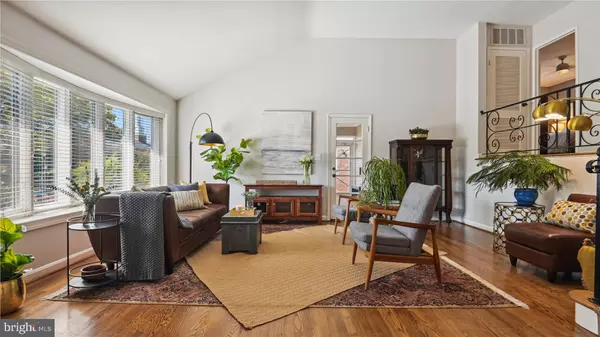$900,000
$950,000
5.3%For more information regarding the value of a property, please contact us for a free consultation.
4 Beds
3 Baths
1,988 SqFt
SOLD DATE : 12/22/2023
Key Details
Sold Price $900,000
Property Type Single Family Home
Sub Type Detached
Listing Status Sold
Purchase Type For Sale
Square Footage 1,988 sqft
Price per Sqft $452
Subdivision Beverly Hills
MLS Listing ID VAAX2027594
Sold Date 12/22/23
Style Split Level
Bedrooms 4
Full Baths 2
Half Baths 1
HOA Y/N N
Abv Grd Liv Area 1,988
Originating Board BRIGHT
Year Built 1956
Annual Tax Amount $8,914
Tax Year 2023
Lot Size 9,493 Sqft
Acres 0.22
Property Description
2,400 square feet of finished living space, with room to spread out over 3 levels. Three large bedrooms on the top level. The Primary bedroom has an updated ensuite and a generous walk in closet. A Jack and Jill bathroom sits between two more bedrooms.
Vaulted ceilings in the 18x19 Living Room, create drama and a more contemporary styling. Gorgeous hardwood floors throughout the top two levels. Traditional Dining Room, is between the Living Room and Kitchen. (Easy to open the space and update the kitchen. Ask Agent for photos of updated kitchen in several neighbors homes) Large kitchen space with outdoor access. Just a few steps down to the Family Room with direct access to the yard. Additional half bath, bedroom and large laundry room on this level.
Wander out the back door to enjoy the mature landscaping, providing both privacy and shade. Fully fenced, grassy, flat backyard. The long driveway with a stone path to screen porch. Look forward to coffee on the screened in side porch with afternoon sun.
Walk across the street to public tennis courts, basketball courts and large playground and fields behind George Mason Elementary.
Walk up the hill (just under 1 mile) to Pizzaiolo, St Elmo's Coffee,Ramparts Sports Pub, Reunions Gift Shop, CVS and the Trek Bike Shop.
Walk down the hill to all that Del Ray has to offer, many boutique restaurants, shopping and festivals/music.
Less than 10 minutes to Reagan Airport. Quick commute to DC.
Location
State VA
County Alexandria City
Zoning R 8
Rooms
Basement Connecting Stairway, Daylight, Full, Fully Finished, Heated, Walkout Level, Windows, Rear Entrance
Main Level Bedrooms 4
Interior
Interior Features Carpet, Ceiling Fan(s), Dining Area, Kitchen - Table Space, Window Treatments, Wood Floors
Hot Water Natural Gas
Heating Forced Air
Cooling Programmable Thermostat, Central A/C
Fireplaces Number 1
Fireplace Y
Heat Source Natural Gas
Exterior
Garage Spaces 2.0
Waterfront N
Water Access N
Accessibility None
Parking Type Driveway
Total Parking Spaces 2
Garage N
Building
Story 3
Foundation Slab
Sewer Public Sewer
Water Public
Architectural Style Split Level
Level or Stories 3
Additional Building Above Grade, Below Grade
New Construction N
Schools
Elementary Schools George Mason
Middle Schools George Washington
High Schools Alexandria City
School District Alexandria City Public Schools
Others
Senior Community No
Tax ID 16114000
Ownership Fee Simple
SqFt Source Assessor
Special Listing Condition Standard
Read Less Info
Want to know what your home might be worth? Contact us for a FREE valuation!

Our team is ready to help you sell your home for the highest possible price ASAP

Bought with Melissa J Terzis • TTR Sotheby's International Realty

1619 Walnut St 4th FL, Philadelphia, PA, 19103, United States






