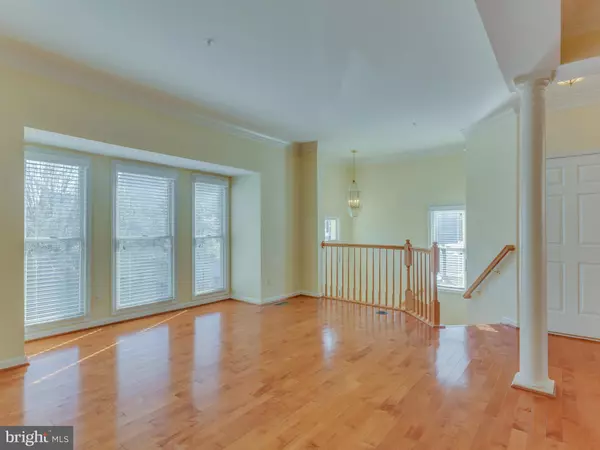$780,000
$805,000
3.1%For more information regarding the value of a property, please contact us for a free consultation.
3 Beds
4 Baths
2,460 SqFt
SOLD DATE : 05/20/2016
Key Details
Sold Price $780,000
Property Type Townhouse
Sub Type End of Row/Townhouse
Listing Status Sold
Purchase Type For Sale
Square Footage 2,460 sqft
Price per Sqft $317
Subdivision Amberwood
MLS Listing ID 1001913711
Sold Date 05/20/16
Style Traditional
Bedrooms 3
Full Baths 3
Half Baths 1
HOA Fees $116/qua
HOA Y/N Y
Abv Grd Liv Area 1,980
Originating Board MRIS
Year Built 1997
Annual Tax Amount $8,549
Tax Year 2015
Lot Size 2,933 Sqft
Acres 0.07
Property Description
Charming, Light & Cozy, 3BR 3.5BA End Townhouse in Tysons; 3 Fin levels, 2 Fireplaces; Hardwood main level; Spacious master w/ high ceiling & luxury bath; CA closets; Basement w/Custom shelving & desk can double as office; New Carpets; Deck & yard w/stone patio; adjacent to huge community grassy area. End unit privacy & sunlight. Walk to new Silver Line Metro & The Boro! Don't miss this!
Location
State VA
County Fairfax
Zoning 180
Interior
Interior Features Breakfast Area, Family Room Off Kitchen, Kitchen - Gourmet, Kitchen - Island, Kitchen - Table Space, Dining Area, Kitchen - Eat-In, Primary Bath(s), Built-Ins, Chair Railings, Upgraded Countertops, Crown Moldings, Window Treatments, Wood Floors
Hot Water Natural Gas
Heating Forced Air
Cooling Central A/C
Fireplaces Number 2
Fireplaces Type Gas/Propane, Fireplace - Glass Doors
Equipment Washer/Dryer Hookups Only, Cooktop, Dishwasher, Disposal, Dryer, Exhaust Fan
Fireplace Y
Appliance Washer/Dryer Hookups Only, Cooktop, Dishwasher, Disposal, Dryer, Exhaust Fan
Heat Source Natural Gas
Exterior
Garage Garage Door Opener, Garage - Front Entry
Garage Spaces 2.0
Waterfront N
Water Access N
Accessibility Other
Parking Type Off Street, Attached Garage
Attached Garage 2
Total Parking Spaces 2
Garage Y
Private Pool N
Building
Story 3+
Sewer Public Sewer
Water Public
Architectural Style Traditional
Level or Stories 3+
Additional Building Above Grade, Below Grade
New Construction N
Schools
Elementary Schools Westbriar
High Schools Marshall
School District Fairfax County Public Schools
Others
Senior Community No
Tax ID 29-3-24- -81
Ownership Fee Simple
Special Listing Condition Standard
Read Less Info
Want to know what your home might be worth? Contact us for a FREE valuation!

Our team is ready to help you sell your home for the highest possible price ASAP

Bought with Jason Walder • Wydler Brothers VA01 LLC

1619 Walnut St 4th FL, Philadelphia, PA, 19103, United States






