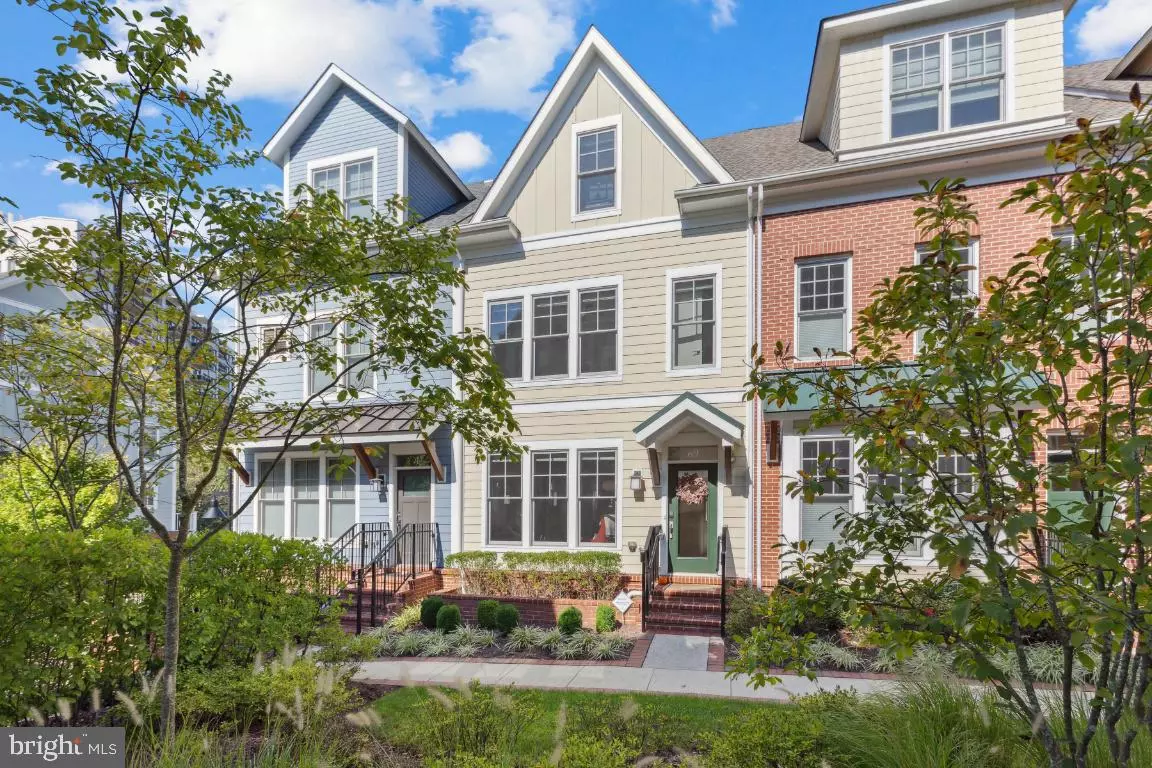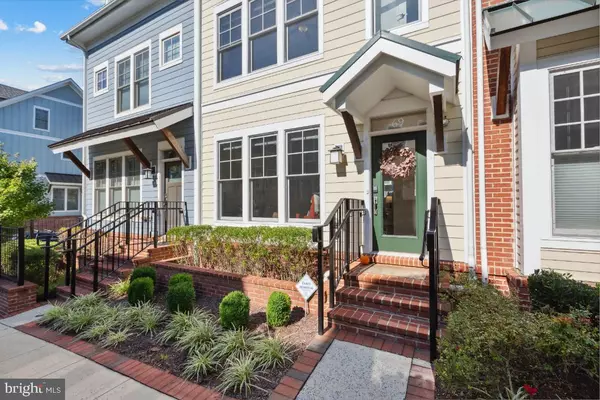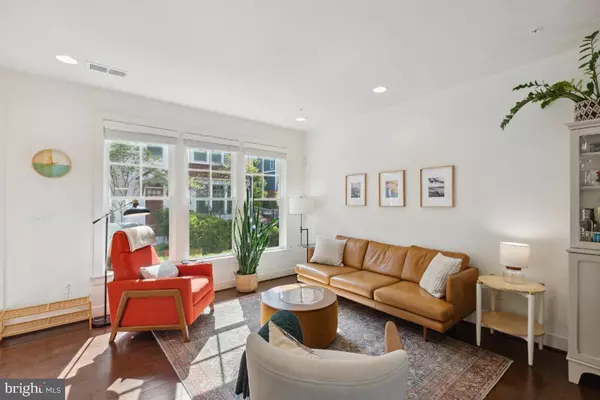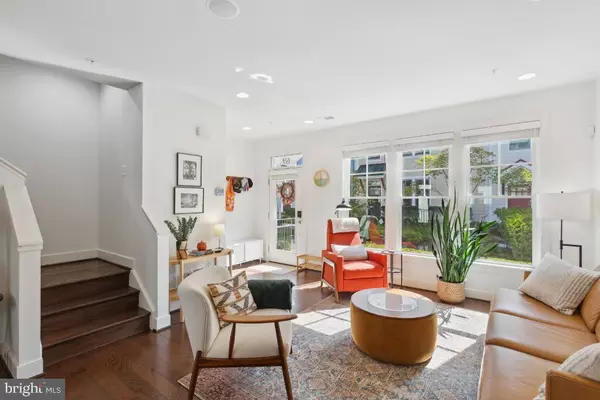$905,000
$925,000
2.2%For more information regarding the value of a property, please contact us for a free consultation.
3 Beds
4 Baths
2,214 SqFt
SOLD DATE : 12/18/2023
Key Details
Sold Price $905,000
Property Type Townhouse
Sub Type Interior Row/Townhouse
Listing Status Sold
Purchase Type For Sale
Square Footage 2,214 sqft
Price per Sqft $408
Subdivision Chelsea Heights
MLS Listing ID MDMC2108546
Sold Date 12/18/23
Style Craftsman
Bedrooms 3
Full Baths 3
Half Baths 1
HOA Fees $178/mo
HOA Y/N Y
Abv Grd Liv Area 1,980
Originating Board BRIGHT
Year Built 2016
Annual Tax Amount $10,545
Tax Year 2023
Lot Size 912 Sqft
Acres 0.02
Property Description
Price Enhancement! Great opportunity to own a Luxury Townhome in the Chelsea Heights Community in Silver Spring, Maryland, which offers the "Best of Both Worlds"-- a Quiet and Upscale Neighborhood, and all the Amenities that a City Lifestyle offers!
Welcome home to this absolutely stunning, move-in ready, four-level, 3 bedroom, 3.5 bath townhome with attached 2 car garage, located in Chelsea Heights in the heart of downtown Silver Spring!
This luxurious townhome has it all! From its open concept living area with espresso hardwood floors and a stunning gourmet kitchen, to its three spacious bedrooms with en-suite baths, and its rooftop terrace, this home is sure to impress even the most discerning buyer.
The main level features a spacious living room and dining room, perfect for entertaining guests. The kitchen is a Chef's dream, with stainless steel appliances, granite counters, and a huge island. There is also a nice composite balcony off the kitchen, perfect for enjoying your morning coffee or a glass of wine in the evening.
All three bedrooms are located on the upper levels of the home. Each bedroom has its own en-suite bath and ample closet space. The two bedrooms on the third level also have ceiling fans and carpet. Hardwood flooring is located throughout the rest of the home, including the stairs.
The rooftop terrace is the real showstopper of this home! It offers stunning views of the surrounding area and is the perfect place to relax and unwind.
Chelsea Heights is a community of new luxury townhomes in Silver Spring, Maryland, just moments from great shops and restaurants, one-of-a-kind entertainment spots, and with easy access to the Metro. Chelsea Heights offers residents an unparalleled walkable lifestyle in a quiet park-like setting, as well as wide open living spaces inside and out.
Don't miss your chance to own this amazing townhome in one of the most desirable neighborhoods in Silver Spring!
This home is built to LEED for Homes standards set by the U.S. Green Building Council for eco-friendliness and energy efficiency. Energy Star appliances, double-paned windows, dual-flush toilets, insulated hot-water pipes and airtight building envelopes are among the green design features.
To top it off, we are offering a 1-year Home Warranty coverage, under the American Home Shield "Shield Plus" Plan for the Buyers.
Location
State MD
County Montgomery
Zoning RT12.
Direction Southeast
Rooms
Other Rooms Living Room, Dining Room, Primary Bedroom, Bedroom 2, Bedroom 3, Kitchen, Family Room, Laundry, Other, Office, Utility Room, Bathroom 2, Bathroom 3, Primary Bathroom, Half Bath
Basement Garage Access, Fully Finished
Interior
Interior Features Carpet, Ceiling Fan(s), Floor Plan - Open, Kitchen - Gourmet, Kitchen - Island, Primary Bath(s), Sound System, Sprinkler System, Upgraded Countertops, Walk-in Closet(s), Wood Floors, Breakfast Area, Pantry, Window Treatments, Dining Area, Recessed Lighting, Attic
Hot Water Electric
Heating Heat Pump(s)
Cooling Central A/C
Flooring Engineered Wood, Carpet
Equipment Stove, Refrigerator, Dishwasher, Disposal, Dryer, Washer, Built-In Microwave, Stainless Steel Appliances
Furnishings No
Fireplace N
Window Features Double Pane,Energy Efficient,ENERGY STAR Qualified,Screens,Vinyl Clad
Appliance Stove, Refrigerator, Dishwasher, Disposal, Dryer, Washer, Built-In Microwave, Stainless Steel Appliances
Heat Source Natural Gas
Laundry Upper Floor, Dryer In Unit, Washer In Unit
Exterior
Exterior Feature Balcony, Terrace
Garage Basement Garage, Built In, Garage - Rear Entry, Garage Door Opener, Inside Access
Garage Spaces 2.0
Utilities Available Cable TV, Electric Available, Natural Gas Available, Phone Available, Sewer Available, Water Available
Waterfront N
Water Access N
View Park/Greenbelt
Roof Type Shingle
Street Surface Paved
Accessibility None
Porch Balcony, Terrace
Parking Type Attached Garage
Attached Garage 2
Total Parking Spaces 2
Garage Y
Building
Story 4
Foundation Active Radon Mitigation, Block, Slab
Sewer Public Sewer
Water Public
Architectural Style Craftsman
Level or Stories 4
Additional Building Above Grade, Below Grade
Structure Type 9'+ Ceilings,Dry Wall
New Construction N
Schools
Elementary Schools Sligo Creek
Middle Schools Silver Spring International
High Schools Northwood
School District Montgomery County Public Schools
Others
Pets Allowed Y
HOA Fee Include Lawn Maintenance,Trash
Senior Community No
Tax ID 161303742767
Ownership Fee Simple
SqFt Source Assessor
Security Features Security System,Carbon Monoxide Detector(s),Motion Detectors,Sprinkler System - Indoor
Acceptable Financing Cash, Conventional, FHA, VA
Horse Property N
Listing Terms Cash, Conventional, FHA, VA
Financing Cash,Conventional,FHA,VA
Special Listing Condition Standard
Pets Description No Pet Restrictions
Read Less Info
Want to know what your home might be worth? Contact us for a FREE valuation!

Our team is ready to help you sell your home for the highest possible price ASAP

Bought with Karen K. Friedman • Long & Foster Real Estate, Inc.

1619 Walnut St 4th FL, Philadelphia, PA, 19103, United States






