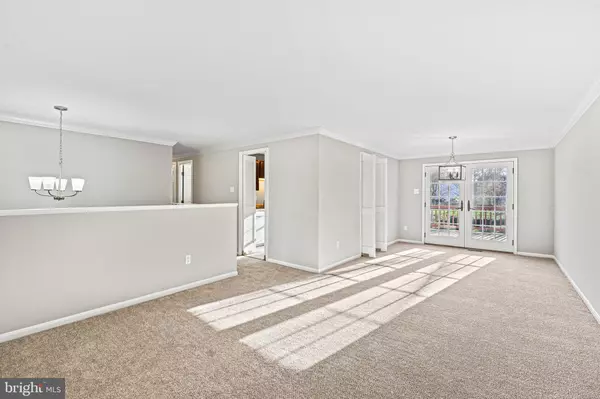$580,000
$549,900
5.5%For more information regarding the value of a property, please contact us for a free consultation.
3 Beds
3 Baths
1,942 SqFt
SOLD DATE : 12/15/2023
Key Details
Sold Price $580,000
Property Type Single Family Home
Sub Type Detached
Listing Status Sold
Purchase Type For Sale
Square Footage 1,942 sqft
Price per Sqft $298
Subdivision Hunters Creek
MLS Listing ID VAFX2156576
Sold Date 12/15/23
Style Split Foyer
Bedrooms 3
Full Baths 3
HOA Fees $4/ann
HOA Y/N Y
Abv Grd Liv Area 1,092
Originating Board BRIGHT
Year Built 1978
Annual Tax Amount $7,968
Tax Year 2023
Lot Size 0.283 Acres
Acres 0.28
Property Description
OFFER DEADLINE: Please submit your clients best and final offer by 10:00am, Thursday, December 7. Seller to review all offers. (PLEASE contact the co-listing agent with any questions in regards to offers).
Welcome Home! Come fall in love with this meticulously maintained home in sought after Hunters Creek. Featuring fresh paint, new finishes and brand-new carpet throughout. The ideal floor plan with two-levels perfect for gatherings or personal relaxation. Upstairs you'll find the master bedroom and master bathroom, two more spacious bedrooms and an additional full bath. Downstairs is an open canvas ready for you to make your own including a full bathroom and sun-room drenched with natural light. Step out on to your deck to privacy and get lost in a captivating book, enjoy a cup of coffee or evening drink after a long day. The stunning property and its surroundings sets the stage for various recreational activities, be it a lively game of football, soccer or lacrosse. Unlimited access to shopping, dining and local entertainment. In addition, a short distance to local parks, recreational facilities, sport courts and fields. Truly a one of a kind home for making memories of a lifetime.
Location
State VA
County Fairfax
Zoning 800
Rooms
Main Level Bedrooms 3
Interior
Hot Water Electric
Heating Heat Pump(s)
Cooling Central A/C
Fireplaces Number 1
Equipment Dishwasher, Disposal, Dryer, Stove, Refrigerator, Washer
Fireplace Y
Appliance Dishwasher, Disposal, Dryer, Stove, Refrigerator, Washer
Heat Source Electric
Exterior
Exterior Feature Deck(s)
Garage Garage - Front Entry
Garage Spaces 1.0
Amenities Available Jog/Walk Path, Pool Mem Avail, Tennis Courts, Tot Lots/Playground
Waterfront N
Water Access N
Accessibility Doors - Swing In
Porch Deck(s)
Parking Type Attached Garage
Attached Garage 1
Total Parking Spaces 1
Garage Y
Building
Story 2
Foundation Permanent
Sewer Public Sewer
Water Public
Architectural Style Split Foyer
Level or Stories 2
Additional Building Above Grade, Below Grade
New Construction N
Schools
Elementary Schools Herndon
Middle Schools Herndon
High Schools Herndon
School District Fairfax County Public Schools
Others
Senior Community No
Tax ID 0104 15 0171
Ownership Fee Simple
SqFt Source Assessor
Special Listing Condition Standard
Read Less Info
Want to know what your home might be worth? Contact us for a FREE valuation!

Our team is ready to help you sell your home for the highest possible price ASAP

Bought with Andrew Silverberg • Structure Realty LLC

1619 Walnut St 4th FL, Philadelphia, PA, 19103, United States






