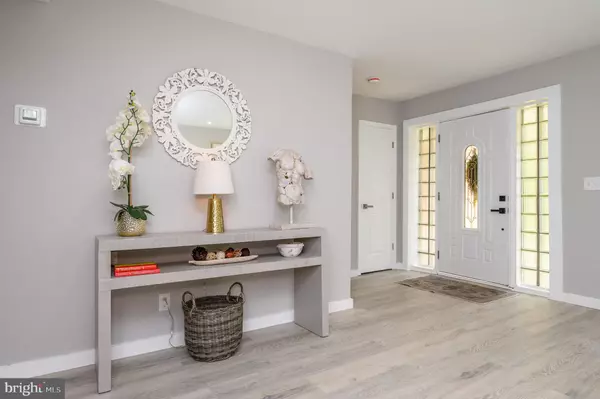$449,369
$429,900
4.5%For more information regarding the value of a property, please contact us for a free consultation.
4 Beds
3 Baths
2,058 SqFt
SOLD DATE : 12/14/2023
Key Details
Sold Price $449,369
Property Type Single Family Home
Sub Type Detached
Listing Status Sold
Purchase Type For Sale
Square Footage 2,058 sqft
Price per Sqft $218
Subdivision None Available
MLS Listing ID NJME2035594
Sold Date 12/14/23
Style Cape Cod
Bedrooms 4
Full Baths 3
HOA Y/N N
Abv Grd Liv Area 2,058
Originating Board BRIGHT
Year Built 1950
Annual Tax Amount $7,524
Tax Year 2022
Lot Size 0.689 Acres
Acres 0.69
Lot Dimensions 120.00 x 250.00
Property Description
*Completely Renovated!* Ewing premieres this stunning 4 Bed 3 Full Bath Turn-Key Cape with Master Suite, sure to impress! Beautifully redesigned inside with modern upgrades all through, completely move-in-ready & waiting for you! This stunning home offers a spacious layout with brand new luxury flooring, recessed lighting & a fresh palette that is easy to customize. Open front porch welcomes you in to a light & bright Living Room. Formal dining room is perfect for hosting dinner guests. Sliding glass doors here lead you to the Sunporch where you can unwind and enjoy panoramic views of the property. Gorgeous Eat-in-Kitchen offers NEW SS Appliances, luxe Quartz counters w/matching backsplash, center island, & plenty of premium cabinetry. Down the hall, the upgraded main bath + 2 generous Bedrooms, inc the Master Suite! MBR boasts its own ensuite bath with stall shower. Upstairs, 2 more sizable Bedrooms, upgraded full bath, and Bonus Room - perfect for a home office, den, or playroom, possibilities are endless. Relax outdoors in the massive yard. 2 Car Detached Garage & Driveway offer ample parking. Truly, a MUST SEE!! **Showings Begin Sunday, 10/1**
Location
State NJ
County Mercer
Area Ewing Twp (21102)
Zoning R-2
Rooms
Other Rooms Living Room, Dining Room, Bedroom 2, Bedroom 3, Bedroom 4, Kitchen, Bedroom 1, Sun/Florida Room, Bonus Room, Full Bath
Basement Full, Interior Access, Outside Entrance, Unfinished
Main Level Bedrooms 2
Interior
Interior Features Entry Level Bedroom, Formal/Separate Dining Room, Kitchen - Eat-In, Kitchen - Island, Primary Bath(s), Recessed Lighting, Stall Shower, Tub Shower, Upgraded Countertops, Walk-in Closet(s)
Hot Water Natural Gas
Heating Forced Air
Cooling Central A/C
Flooring Ceramic Tile, Luxury Vinyl Plank
Equipment Oven/Range - Gas, Dishwasher, Microwave, Refrigerator
Furnishings No
Fireplace N
Appliance Oven/Range - Gas, Dishwasher, Microwave, Refrigerator
Heat Source Natural Gas
Laundry Basement
Exterior
Exterior Feature Enclosed, Porch(es)
Garage Oversized
Garage Spaces 6.0
Fence Wood
Utilities Available Electric Available, Natural Gas Available, Sewer Available, Water Available
Waterfront N
Water Access N
Roof Type Asphalt,Shingle
Accessibility None
Porch Enclosed, Porch(es)
Parking Type Detached Garage, Driveway, On Street
Total Parking Spaces 6
Garage Y
Building
Lot Description Level
Story 2
Foundation Block
Sewer Public Sewer
Water Public
Architectural Style Cape Cod
Level or Stories 2
Additional Building Above Grade, Below Grade
Structure Type Vaulted Ceilings
New Construction N
Schools
High Schools Ewing H.S.
School District Ewing Township Public Schools
Others
Senior Community No
Tax ID 02-00214 19-00013
Ownership Fee Simple
SqFt Source Assessor
Acceptable Financing Cash, Conventional, FHA, VA
Listing Terms Cash, Conventional, FHA, VA
Financing Cash,Conventional,FHA,VA
Special Listing Condition Standard
Read Less Info
Want to know what your home might be worth? Contact us for a FREE valuation!

Our team is ready to help you sell your home for the highest possible price ASAP

Bought with Kristin Marie Norkus • Weichert Realtors-Princeton Junction

1619 Walnut St 4th FL, Philadelphia, PA, 19103, United States






