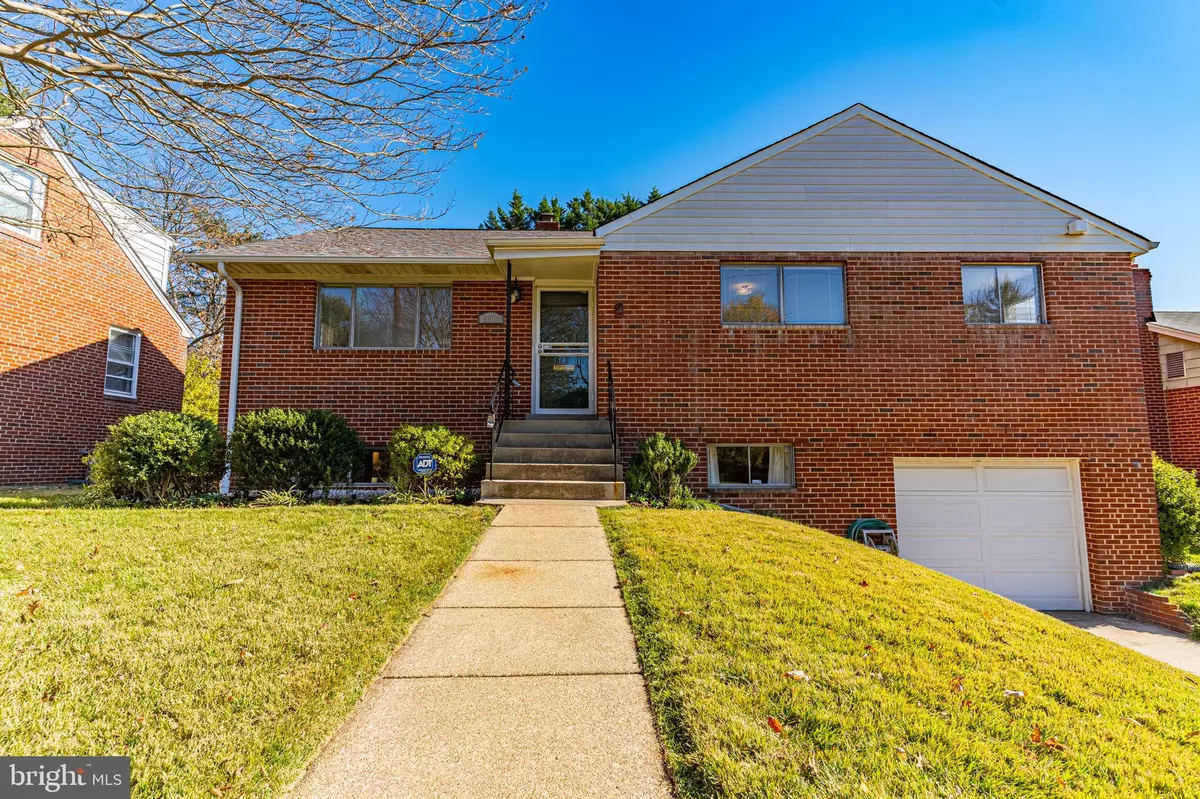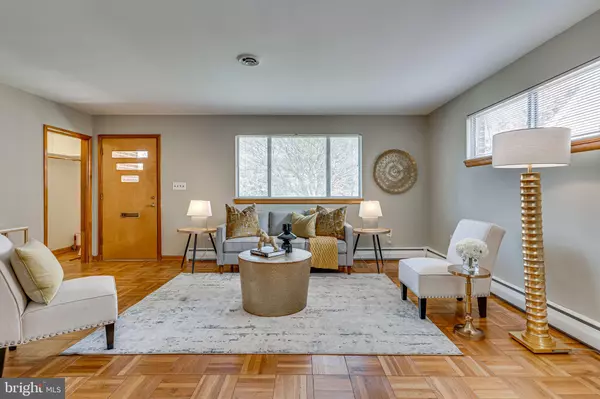$555,000
$589,900
5.9%For more information regarding the value of a property, please contact us for a free consultation.
4 Beds
2 Baths
2,026 SqFt
SOLD DATE : 12/15/2023
Key Details
Sold Price $555,000
Property Type Single Family Home
Sub Type Detached
Listing Status Sold
Purchase Type For Sale
Square Footage 2,026 sqft
Price per Sqft $273
Subdivision Pickwick Village
MLS Listing ID MDMC2112230
Sold Date 12/15/23
Style Raised Ranch/Rambler
Bedrooms 4
Full Baths 2
HOA Y/N N
Abv Grd Liv Area 1,351
Originating Board BRIGHT
Year Built 1955
Annual Tax Amount $5,017
Tax Year 2022
Lot Size 6,670 Sqft
Acres 0.15
Property Description
PUBLIC OPEN SATURDAY NOV 18TH 2 PM to 4 PM. Beautiful two level four-bedroom, 2,702 sq ft, all brick home on a large, landscaped lot in Pickwick Village. Original owner, estate sale, sold ‘as-is’; very well-maintained and in excellent condition.
Many upgrades include new paint, lighting throughout and new flooring where needed. Spacious living room with hardwood floors that flow into a formal dining area featuring a built-in China cabinet, perfect for entertaining. Modern eat-in kitchen includes new stainless-steel appliances and new granite countertops. Three roomy bedrooms on the main level plus a guest bedroom and full bath on the lower level. Lower level also has a generous family room with built-in shelving and utility room with washer and dryer. Oversized garage with plenty of storage and workspace. Long private driveway that easily parks two additional vehicles. Full attic storage accessible by sustaining flooring and dropdown stairs. Rear barn on property provides storage for lawnmower and garden supplies. Highly desirable location; inside beltway, yet, home offers quiet environment from within; in the Montgomery County School District with easy access to shopping, health care facilities, colleges/universities, retail, public transportation and Long Branch Community Center with indoor and outdoor recreational facilities only steps away.
This home offers it all; location, quiet living, convenience. It is ready to welcome the next homeowner!
Location
State MD
County Montgomery
Zoning R60
Rooms
Other Rooms Living Room, Dining Room, Kitchen, Game Room, Family Room, Utility Room, Workshop
Basement Connecting Stairway, Full, Garage Access, Heated, Interior Access, Outside Entrance, Partially Finished, Windows
Main Level Bedrooms 3
Interior
Interior Features Attic, Built-Ins, Dining Area, Kitchen - Eat-In, Laundry Chute, Upgraded Countertops, Walk-in Closet(s), Window Treatments, Wood Floors
Hot Water Natural Gas
Heating Baseboard - Hot Water
Cooling Central A/C
Flooring Wood
Fireplaces Number 1
Equipment Dishwasher, Disposal, Dryer, Exhaust Fan, Refrigerator, Stainless Steel Appliances, Stove, Washer
Fireplace Y
Appliance Dishwasher, Disposal, Dryer, Exhaust Fan, Refrigerator, Stainless Steel Appliances, Stove, Washer
Heat Source Natural Gas
Laundry Basement
Exterior
Garage Additional Storage Area, Basement Garage, Garage - Front Entry, Garage Door Opener, Inside Access, Oversized
Garage Spaces 3.0
Waterfront N
Water Access N
Accessibility None
Attached Garage 1
Total Parking Spaces 3
Garage Y
Building
Story 2
Foundation Slab
Sewer Public Sewer
Water Public
Architectural Style Raised Ranch/Rambler
Level or Stories 2
Additional Building Above Grade, Below Grade
New Construction N
Schools
Middle Schools Eastern
High Schools Montgomery Blair
School District Montgomery County Public Schools
Others
Senior Community No
Tax ID 161301451916
Ownership Fee Simple
SqFt Source Assessor
Acceptable Financing Cash, Conventional, FHA
Listing Terms Cash, Conventional, FHA
Financing Cash,Conventional,FHA
Special Listing Condition Standard
Read Less Info
Want to know what your home might be worth? Contact us for a FREE valuation!

Our team is ready to help you sell your home for the highest possible price ASAP

Bought with Merlin A Rodriguez • Long & Foster Real Estate, Inc.

1619 Walnut St 4th FL, Philadelphia, PA, 19103, United States






