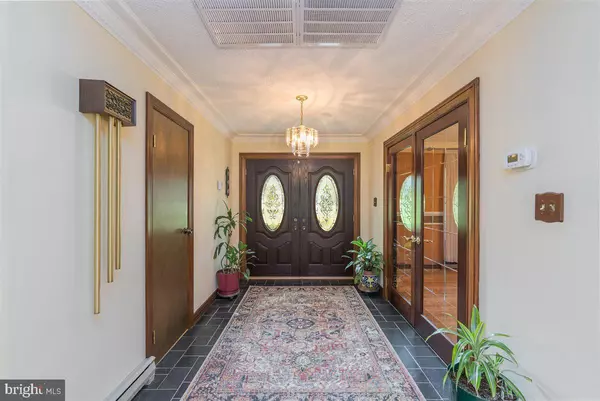$1,040,000
$1,110,000
6.3%For more information regarding the value of a property, please contact us for a free consultation.
4 Beds
3 Baths
2,519 SqFt
SOLD DATE : 12/13/2023
Key Details
Sold Price $1,040,000
Property Type Single Family Home
Sub Type Detached
Listing Status Sold
Purchase Type For Sale
Square Footage 2,519 sqft
Price per Sqft $412
Subdivision Kentland Farms
MLS Listing ID VAFX2142962
Sold Date 12/13/23
Style Ranch/Rambler
Bedrooms 4
Full Baths 3
HOA Y/N N
Abv Grd Liv Area 2,519
Originating Board BRIGHT
Year Built 1974
Annual Tax Amount $10,635
Tax Year 2023
Lot Size 1.562 Acres
Acres 1.56
Property Description
This beautiful and superbly maintained home sits on a treed 1.5-acre lot located in Kentland Farms, Great Falls, VA. The home was customized by the owners to complement a comfortable one-floor living lifestyle. The house has four bedrooms and three full baths, a large living room/family room separated by a floor to ceiling fireplace (with heatilator), separate dining room, a large eat-in kitchen, laundry room/pantry, and an office/craft room right off the large two-car garage. The laundry room has its own entrance with access to a full bathroom - perfect for cleaning up after a day of gardening chores. The kitchen side door opens to a large deck that spans the back of the house. A screened-in gazebo is the perfect place to sit back and enjoy the end of a busy day and the wildlife. There is also access to the deck from the master bedroom and family room. A large, electrified office/workshop is steps away from the house. The garage has pull-down attic stairs that lead to a floored attic. The laundry room has pull-down stairs that lead to a partially floored stand-up attic. The Kentland Farms neighborhood is a loosely connected community located in the Langley high school district. This is quiet country living but is also conveniently located with major thoroughfares just minutes away. Thomas Avenue is just off the Fairfax County Parkway and close to Route 7. Just a short drive to the Reston and Loudoun hospitals, restaurants, Great Falls Center, Loudoun One, Reston Town Center, Silver Line Metro, and Dulles Airport.
Location
State VA
County Fairfax
Zoning 100
Rooms
Other Rooms Living Room, Dining Room, Bedroom 2, Bedroom 3, Bedroom 4, Kitchen, Family Room, Bedroom 1, Laundry, Office, Bathroom 1, Bathroom 2, Bathroom 3
Main Level Bedrooms 4
Interior
Interior Features Entry Level Bedroom, Formal/Separate Dining Room, Kitchen - Country, Kitchen - Eat-In, Kitchen - Gourmet, Kitchen - Table Space, Pantry, Solar Tube(s), Stall Shower, Store/Office, Upgraded Countertops, Wood Floors
Hot Water Electric
Heating Baseboard - Electric
Cooling Programmable Thermostat, Central A/C
Flooring Hardwood, Ceramic Tile
Fireplaces Number 1
Fireplaces Type Brick, Free Standing
Equipment Built-In Microwave, Built-In Range, Dishwasher, Dryer, Dryer - Electric, Dryer - Front Loading, Exhaust Fan, Oven/Range - Electric, Refrigerator, Stainless Steel Appliances, Washer, Washer - Front Loading, Water Heater
Furnishings No
Fireplace Y
Appliance Built-In Microwave, Built-In Range, Dishwasher, Dryer, Dryer - Electric, Dryer - Front Loading, Exhaust Fan, Oven/Range - Electric, Refrigerator, Stainless Steel Appliances, Washer, Washer - Front Loading, Water Heater
Heat Source Electric
Laundry Main Floor
Exterior
Exterior Feature Deck(s), Screened
Garage Garage - Side Entry, Garage Door Opener, Oversized, Inside Access
Garage Spaces 2.0
Utilities Available Under Ground
Waterfront N
Water Access N
View Trees/Woods
Accessibility Level Entry - Main
Porch Deck(s), Screened
Road Frontage Public
Parking Type Attached Garage, Driveway
Attached Garage 2
Total Parking Spaces 2
Garage Y
Building
Lot Description Backs to Trees, Front Yard, Landscaping, Partly Wooded, Trees/Wooded
Story 1
Foundation Crawl Space
Sewer Septic = # of BR
Water Well
Architectural Style Ranch/Rambler
Level or Stories 1
Additional Building Above Grade, Below Grade
New Construction N
Schools
Elementary Schools Forestville
Middle Schools Cooper
High Schools Langley
School District Fairfax County Public Schools
Others
Pets Allowed Y
Senior Community No
Tax ID 0061 05 0002
Ownership Fee Simple
SqFt Source Assessor
Security Features Exterior Cameras
Acceptable Financing Cash, Conventional
Listing Terms Cash, Conventional
Financing Cash,Conventional
Special Listing Condition Standard
Pets Description No Pet Restrictions
Read Less Info
Want to know what your home might be worth? Contact us for a FREE valuation!

Our team is ready to help you sell your home for the highest possible price ASAP

Bought with SALAR HAJIBABAEI Jr. • Fairfax Realty of Tysons

1619 Walnut St 4th FL, Philadelphia, PA, 19103, United States






