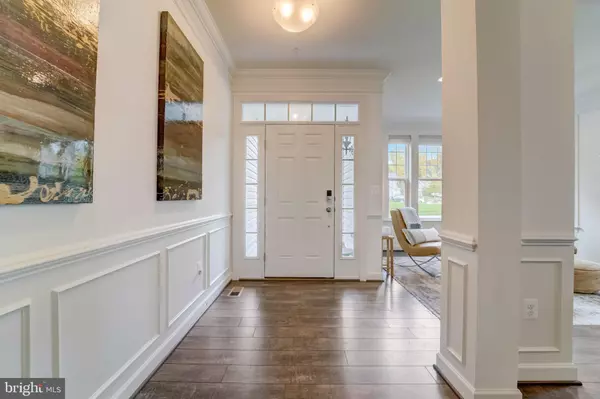$1,007,500
$1,130,000
10.8%For more information regarding the value of a property, please contact us for a free consultation.
4 Beds
5 Baths
4,342 SqFt
SOLD DATE : 12/11/2023
Key Details
Sold Price $1,007,500
Property Type Single Family Home
Sub Type Detached
Listing Status Sold
Purchase Type For Sale
Square Footage 4,342 sqft
Price per Sqft $232
Subdivision Wilsons Grove
MLS Listing ID MDAA2071640
Sold Date 12/11/23
Style Craftsman
Bedrooms 4
Full Baths 4
Half Baths 1
HOA Fees $162/mo
HOA Y/N Y
Abv Grd Liv Area 3,444
Originating Board BRIGHT
Year Built 2018
Annual Tax Amount $7,078
Tax Year 2022
Lot Size 10,048 Sqft
Acres 0.23
Property Description
Welcome to this exquisite home located in the heart of Gambrills! Nestled in the charming community of Wilson’s Grove, this stunning property offers a perfect blend of modern luxury and timeless elegance. Upon entering, you’ll find an open-concept living space that is warm, inviting, and filled with natural light, creating an airy and welcoming atmosphere. The chef’s dream kitchen is undoubtedly the heart of this home, featuring granite countertops, stainless steel appliances, a large center island, and ample cabinet space, perfect for entertaining and daily life. The refrigerator and dishwasher are brand new, and the home is equipped with a central vacuum system. This residence boasts 4 bedrooms, 4.5 bathrooms, and an array of upscale features that epitomize suburban comfort and style. The oversized primary suite is a relaxing sanctuary with two walk-in closets, a luxurious ensuite bathroom with dual vanities, and a separate shower. The basement of this property is an ultimate entertainment retreat designed meticulously to offer you cinematic grandeur and sophisticated leisure. Enjoy the built-in projector, surround sound speakers, movie theater screen, high-end comfortable seats, and a sleek bar area perfect for gathering. The additional unfinished basement space allows you to customize it into a 5th bedroom, den, wine cellar, or bonus room, according to your needs. The well-maintained backyard is an oasis of tranquility, perfect for outdoor gatherings, barbecues, or just enjoying the fresh air. This property is located in Gambrills, MD, and benefits from its central location with easy access to Baltimore and Washington, D.C. You can enjoy the best of both worlds with a serene suburban setting while still being just a short distance from the vibrant urban amenities of two major cities.
Location
State MD
County Anne Arundel
Zoning R1
Rooms
Other Rooms Dining Room, Primary Bedroom, Sitting Room, Bedroom 2, Bedroom 3, Bedroom 4, Kitchen, Family Room, Den, Foyer, Laundry, Other, Media Room, Bathroom 2, Bathroom 3, Bonus Room, Primary Bathroom, Full Bath, Half Bath
Basement Connecting Stairway, Daylight, Partial, Full, Improved, Interior Access, Outside Entrance, Partially Finished, Space For Rooms, Sump Pump, Walkout Stairs, Water Proofing System, Windows, Heated
Interior
Interior Features Bar, Ceiling Fan(s), Central Vacuum, Combination Kitchen/Living, Family Room Off Kitchen, Formal/Separate Dining Room, Kitchen - Eat-In, Kitchen - Gourmet, Kitchen - Island, Pantry, Primary Bath(s), Recessed Lighting, Sprinkler System, Stall Shower, Tub Shower, Walk-in Closet(s), Wood Floors
Hot Water Natural Gas
Heating Programmable Thermostat, Heat Pump(s)
Cooling Central A/C
Flooring Hardwood
Fireplaces Number 2
Fireplaces Type Gas/Propane
Equipment Central Vacuum, Cooktop, Disposal, Dishwasher, Washer - Front Loading, Oven - Double, Dryer - Front Loading, Extra Refrigerator/Freezer, Exhaust Fan, Refrigerator, Stainless Steel Appliances
Furnishings No
Fireplace Y
Appliance Central Vacuum, Cooktop, Disposal, Dishwasher, Washer - Front Loading, Oven - Double, Dryer - Front Loading, Extra Refrigerator/Freezer, Exhaust Fan, Refrigerator, Stainless Steel Appliances
Heat Source Natural Gas
Laundry Upper Floor, Washer In Unit, Dryer In Unit
Exterior
Garage Garage - Front Entry, Garage Door Opener, Inside Access, Other
Garage Spaces 4.0
Amenities Available Basketball Courts, Common Grounds, Community Center, Jog/Walk Path, Meeting Room, Party Room, Recreational Center, Tot Lots/Playground, Tennis Courts, Swimming Pool
Waterfront N
Water Access N
Roof Type Shingle
Accessibility None
Attached Garage 2
Total Parking Spaces 4
Garage Y
Building
Story 2
Foundation Slab
Sewer Public Sewer
Water Public
Architectural Style Craftsman
Level or Stories 2
Additional Building Above Grade, Below Grade
New Construction N
Schools
School District Anne Arundel County Public Schools
Others
HOA Fee Include Common Area Maintenance,Pool(s),Recreation Facility,Management,Snow Removal
Senior Community No
Tax ID 020296490238819
Ownership Fee Simple
SqFt Source Assessor
Security Features Security System,Carbon Monoxide Detector(s),Smoke Detector,Sprinkler System - Indoor
Acceptable Financing Cash, Conventional, FHA, VA
Listing Terms Cash, Conventional, FHA, VA
Financing Cash,Conventional,FHA,VA
Special Listing Condition Standard
Read Less Info
Want to know what your home might be worth? Contact us for a FREE valuation!

Our team is ready to help you sell your home for the highest possible price ASAP

Bought with Lindsey Yokitis • Veterans First Realty

1619 Walnut St 4th FL, Philadelphia, PA, 19103, United States






