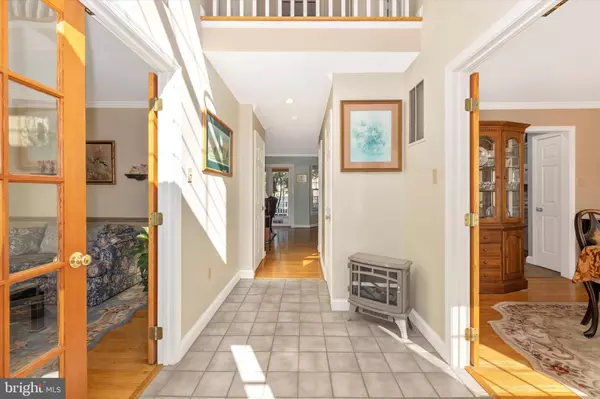$500,000
$489,900
2.1%For more information regarding the value of a property, please contact us for a free consultation.
3 Beds
4 Baths
2,260 SqFt
SOLD DATE : 12/08/2023
Key Details
Sold Price $500,000
Property Type Single Family Home
Sub Type Detached
Listing Status Sold
Purchase Type For Sale
Square Footage 2,260 sqft
Price per Sqft $221
Subdivision Glade Manor
MLS Listing ID MDFR2041402
Sold Date 12/08/23
Style Colonial
Bedrooms 3
Full Baths 3
Half Baths 1
HOA Fees $8/ann
HOA Y/N Y
Abv Grd Liv Area 1,760
Originating Board BRIGHT
Year Built 1992
Annual Tax Amount $3,747
Tax Year 2022
Lot Size 10,440 Sqft
Acres 0.24
Property Description
Highly desirable Glade Manor II- close to Heritage Farm Park & Glade Elementary sits this well kept & updated home on a quiet street. Newer kitchen complete with Quartz counters & gray cabinets (2020) opens to family room with wood burning FP (electric insert conveys) and French doors to spacious deck. Formal living & dining rooms with French doors could be a home office, toy room, etc...the list of possibilities are endless. Main level laundry & powder room, too. Wood floors almost everywhere..no carpet here. Upper level offers 3 bedrooms with generous closets. Primary bath with dual sinks, soaking tub, separate shower & walk-in closet with custom organizer. Basement is partially finished & includes a rec room, den/office (currently being used as a BR) and full bath along with a large storage area. Storage space is plentiful here as there is a 10x20 shed built into the rear of the 2 car garage and accessible from both the garage & rear yard. You'll love this! Fully fenced yard and pretty landscaping. HVAC 2020, ROOF 2012, HWH 2021. FENCE 2017. Low HOA fee of only $100/yr. USDA eligible area. Trash & snow removal from the Town. Seller will need a rent back of up to 60 days.
Location
State MD
County Frederick
Zoning R2
Rooms
Other Rooms Study, Recreation Room
Basement Partially Finished, Sump Pump
Interior
Interior Features Ceiling Fan(s), Central Vacuum, Chair Railings, Crown Moldings, Family Room Off Kitchen, Formal/Separate Dining Room, Kitchen - Eat-In, Pantry, Primary Bath(s), Soaking Tub, Stall Shower, Upgraded Countertops, Walk-in Closet(s), Wood Floors
Hot Water Electric
Heating Heat Pump(s), Zoned
Cooling Central A/C, Heat Pump(s), Zoned
Fireplaces Number 1
Fireplaces Type Mantel(s), Wood
Equipment Built-In Microwave, Central Vacuum, Dishwasher, Disposal, Extra Refrigerator/Freezer, Icemaker, Oven - Self Cleaning, Refrigerator
Fireplace Y
Appliance Built-In Microwave, Central Vacuum, Dishwasher, Disposal, Extra Refrigerator/Freezer, Icemaker, Oven - Self Cleaning, Refrigerator
Heat Source Electric
Laundry Main Floor
Exterior
Exterior Feature Deck(s)
Garage Garage Door Opener
Garage Spaces 6.0
Fence Rear
Waterfront N
Water Access N
Accessibility None
Porch Deck(s)
Parking Type Driveway, Attached Garage
Attached Garage 2
Total Parking Spaces 6
Garage Y
Building
Story 3
Foundation Other
Sewer Public Sewer
Water Public
Architectural Style Colonial
Level or Stories 3
Additional Building Above Grade, Below Grade
New Construction N
Schools
Elementary Schools Glade
Middle Schools Walkersville
High Schools Walkersville
School District Frederick County Public Schools
Others
Senior Community No
Tax ID 1126435617
Ownership Fee Simple
SqFt Source Assessor
Acceptable Financing Cash, Conventional, FHA, USDA, VA
Listing Terms Cash, Conventional, FHA, USDA, VA
Financing Cash,Conventional,FHA,USDA,VA
Special Listing Condition Standard
Read Less Info
Want to know what your home might be worth? Contact us for a FREE valuation!

Our team is ready to help you sell your home for the highest possible price ASAP

Bought with Eugenia E Roldan • Fairfax Realty Premier

1619 Walnut St 4th FL, Philadelphia, PA, 19103, United States






