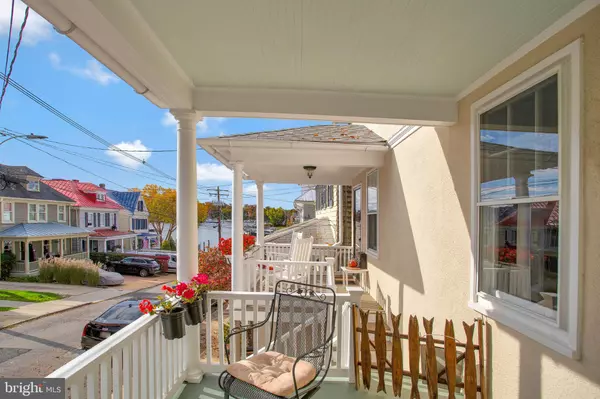$999,999
$995,000
0.5%For more information regarding the value of a property, please contact us for a free consultation.
2 Beds
2 Baths
1,361 SqFt
SOLD DATE : 12/05/2023
Key Details
Sold Price $999,999
Property Type Single Family Home
Sub Type Twin/Semi-Detached
Listing Status Sold
Purchase Type For Sale
Square Footage 1,361 sqft
Price per Sqft $734
Subdivision Historic District
MLS Listing ID MDAA2072424
Sold Date 12/05/23
Style Colonial
Bedrooms 2
Full Baths 1
Half Baths 1
HOA Y/N N
Abv Grd Liv Area 1,361
Originating Board BRIGHT
Year Built 1923
Annual Tax Amount $9,037
Tax Year 2022
Lot Size 1,826 Sqft
Acres 0.04
Property Description
Quaint duplex nestled in the heart of the Annapolis historic district, this home stands out with a rare and coveted feature – a spacious garage that adds convenience to its timeless appeal. Standing in front of this historic home, you are greeted with captivating views of Spa Creek waterfront, alive with maritime activity, just a few houses away from the end of the quiet, dead end street. A shared stairway leads you to the covered front porch, providing a picturesque view of the street lined with various styles of historic homes. Inside, the home merges historic charm with modern comforts, including vintage hardwood floors, ceiling fans, recessed lighting, and high ceilings that create an airy and spacious appeal. A converted gas fireplace takes you back to a time when warmth and gathering around the hearth were central to home life. The kitchen, updated for contemporary living, features Cherry cabinetry, limestone counters, farmhouse sink, JennAir gas range, Bosch dishwasher, and Fisher and Paykel refrigerator. Adjacent to the breakfast nook is a powder room and both overlook the backyard landscape where you’ll find a deck with winter and early spring water views, a paver walkway through raised gardens with flourishing greenery and a screened patio nestled along the back fence. Upstairs, the bedrooms are havens of comfort with the owner’s suite featuring an enormous walk-in closet. The focal point of the renovated full bath is a vintage-inspired sink and vanity. Ascending to the finished attic the angled, low ceilings add character to the room turning it into a private retreat, boasting a walk-in cedar closet. The brick basement offers access to the garage, laundry area with utility sink, sturdy shelves, workbench, exit door to the backyard beneath the deck, and a window allowing fresh ventilation. New HVAC in 2023, 18 seer, very cost effective, along with natural gas radiator as auxiliary heat. All of this with the convenience of being in the heart of downtown—an easy stroll of 3 blocks to charming boutiques, historic sites, restaurants and Annapolis City Dock.
Location
State MD
County Anne Arundel
Zoning R
Rooms
Basement Interior Access, Sump Pump, Unfinished, Walkout Stairs
Interior
Interior Features Attic, Breakfast Area, Cedar Closet(s), Ceiling Fan(s), Wood Floors, Walk-in Closet(s), Upgraded Countertops, Kitchen - Gourmet, Attic/House Fan
Hot Water Electric
Heating Heat Pump(s), Radiator
Cooling Ceiling Fan(s), Central A/C
Flooring Hardwood
Fireplaces Number 1
Fireplaces Type Gas/Propane, Mantel(s), Screen
Equipment Dishwasher, Dryer, Disposal, Oven/Range - Gas, Stainless Steel Appliances, Washer, Refrigerator
Fireplace Y
Window Features Screens,Storm
Appliance Dishwasher, Dryer, Disposal, Oven/Range - Gas, Stainless Steel Appliances, Washer, Refrigerator
Heat Source Electric, Natural Gas
Laundry Basement
Exterior
Exterior Feature Deck(s), Porch(es)
Garage Garage Door Opener, Garage - Front Entry, Inside Access
Garage Spaces 2.0
Fence Fully, Chain Link, Wood
Utilities Available Cable TV Available
Amenities Available None
Waterfront N
Water Access Y
View Water, Creek/Stream
Roof Type Shingle
Street Surface Black Top
Accessibility None
Porch Deck(s), Porch(es)
Road Frontage City/County
Attached Garage 1
Total Parking Spaces 2
Garage Y
Building
Story 4
Foundation Brick/Mortar
Sewer Public Sewer
Water Public
Architectural Style Colonial
Level or Stories 4
Additional Building Above Grade, Below Grade
Structure Type Plaster Walls,Dry Wall
New Construction N
Schools
School District Anne Arundel County Public Schools
Others
HOA Fee Include None
Senior Community No
Tax ID 020600001778000
Ownership Fee Simple
SqFt Source Assessor
Special Listing Condition Standard
Read Less Info
Want to know what your home might be worth? Contact us for a FREE valuation!

Our team is ready to help you sell your home for the highest possible price ASAP

Bought with Melissa A Chick • Engel & Volkers Annapolis

1619 Walnut St 4th FL, Philadelphia, PA, 19103, United States






