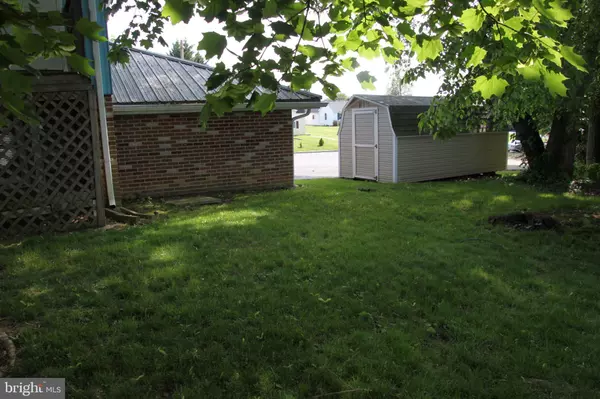$250,000
$300,000
16.7%For more information regarding the value of a property, please contact us for a free consultation.
5 Beds
4 Baths
3,802 SqFt
SOLD DATE : 12/04/2023
Key Details
Sold Price $250,000
Property Type Single Family Home
Sub Type Detached
Listing Status Sold
Purchase Type For Sale
Square Footage 3,802 sqft
Price per Sqft $65
Subdivision None Available
MLS Listing ID MDWA2014980
Sold Date 12/04/23
Style Raised Ranch/Rambler
Bedrooms 5
Half Baths 4
HOA Y/N N
Abv Grd Liv Area 2,066
Originating Board BRIGHT
Year Built 1975
Annual Tax Amount $4,793
Tax Year 2023
Lot Size 0.280 Acres
Acres 0.28
Property Description
NO SHOWINGS SUNDAYS BEFORE 1PM; Located directly across from Starland Roller Skating Rink, Presently used as a church, excellent condition with lots of parking, 12 nice rooms and (4) half-baths that could easily have showers/tubs installed to make full baths, there are plenty of ample sized rooms to add a closet to qualify as a bedroom if using as a single family residence or to make into a duplex , probably 30 parking spaces and has a side yard with a shed. This is zoned RMOD which allows various residential uses and possibly other non-residential uses
The metal roof was installed around two years ago along with two new heat pumps.
Everything in the pictures convey including two pianos, fully equipped kitchen, chairs, tables, etc, etc but the stained glass window inserts do not convey, the buiding would make an excellent daycare facility with the city's blessing, Non-conforming uses are to be verified with the city of Hagerstown The building originally was used as a doctor's office and had/has a waiting room on the upper level.. There is an outside elevator on the upper level down to the first floor and an electric chair lift from the first to second floor. Bedrooms are listed but to be appraised as such would require a closet or free standing closet
Location
State MD
County Washington
Zoning RMOD
Rooms
Other Rooms Kitchen
Basement Connecting Stairway, Daylight, Partial, Fully Finished, Heated, Outside Entrance, Interior Access, Walkout Level
Main Level Bedrooms 3
Interior
Interior Features Carpet, Dining Area, Entry Level Bedroom, Family Room Off Kitchen, Floor Plan - Open, Window Treatments
Hot Water Electric
Heating Heat Pump(s)
Cooling Heat Pump(s)
Equipment Microwave, Oven/Range - Electric, Range Hood, Refrigerator
Window Features Double Hung,Double Pane
Appliance Microwave, Oven/Range - Electric, Range Hood, Refrigerator
Heat Source Electric
Exterior
Garage Spaces 30.0
Waterfront N
Water Access N
Roof Type Metal
Accessibility Chairlift, Elevator, Level Entry - Main, Low Pile Carpeting
Parking Type Off Street, Parking Lot
Total Parking Spaces 30
Garage N
Building
Lot Description Corner
Story 2
Foundation Block
Sewer Public Sewer
Water Public
Architectural Style Raised Ranch/Rambler
Level or Stories 2
Additional Building Above Grade, Below Grade
New Construction N
Schools
School District Washington County Public Schools
Others
Pets Allowed Y
Senior Community No
Tax ID 2222013165
Ownership Fee Simple
SqFt Source Assessor
Acceptable Financing Bank Portfolio, Cash, Conventional, FHA 203(k)
Horse Property N
Listing Terms Bank Portfolio, Cash, Conventional, FHA 203(k)
Financing Bank Portfolio,Cash,Conventional,FHA 203(k)
Special Listing Condition Standard
Pets Description No Pet Restrictions
Read Less Info
Want to know what your home might be worth? Contact us for a FREE valuation!

Our team is ready to help you sell your home for the highest possible price ASAP

Bought with Gregory Reed Jimenez • Verdant Realty Group LLC

1619 Walnut St 4th FL, Philadelphia, PA, 19103, United States






