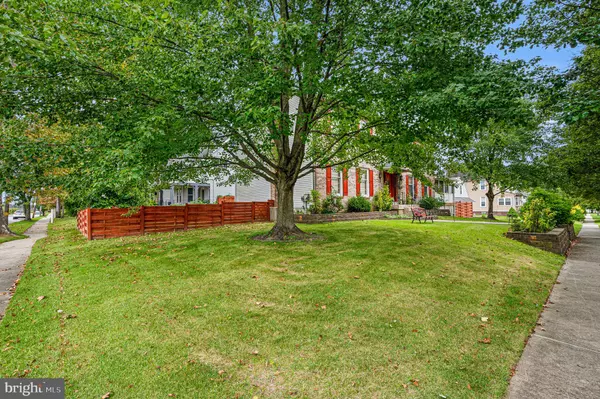$460,000
$465,000
1.1%For more information regarding the value of a property, please contact us for a free consultation.
4 Beds
4 Baths
2,688 SqFt
SOLD DATE : 12/04/2023
Key Details
Sold Price $460,000
Property Type Single Family Home
Sub Type Detached
Listing Status Sold
Purchase Type For Sale
Square Footage 2,688 sqft
Price per Sqft $171
Subdivision None Available
MLS Listing ID PADE2054674
Sold Date 12/04/23
Style Traditional,Colonial
Bedrooms 4
Full Baths 3
Half Baths 1
HOA Y/N N
Abv Grd Liv Area 2,688
Originating Board BRIGHT
Year Built 1989
Annual Tax Amount $8,747
Tax Year 2023
Lot Size 10,019 Sqft
Acres 0.23
Lot Dimensions 67.00 x 149.00
Property Description
Welcome to 45 W Ridley Ave, a stately Norwood single on large lot, with detached 2 story garage and fenced in yard. Entering this home you will be impressed walking into the welcoming foyer that leads to formal living room to the left and family room on the right. The formal living room offers a gas fireplace and flows effortlessly into a sit down dining room. Through the dining room door you will find the recently upgraded eat in kitchen with granite counter tops, spacious island, and plenty of counter space. Conveniently located off the kitchen is a full bathroom and separate laundry room with exit to side yard. A covered deck with ceiling fans is another bonus of this home. It's truly the perfect spot to enjoy time with family and friends. Upstairs you will find three large bedrooms and a primary bedroom with en-suite bathroom also recently updated. The en-suite bathroom also offers walk in closet. Headed downstairs to the basement, there is a room that was once used as an in home office, with lots of privacy if needed. The basement offers lots of room to transform the space into the basement of your dreams. If you love to host, there is a built- in bar that is sure to be the hot spot for all parties and events. A half bathroom was added recently to the basement for added convenience. This home also offers a two story detached garage with room for car parking, storage , or with some work, another living space. There is plenty of on-street or driveway parking for you and any guests. This home is located within walking distance of some wonderful local spots including Erin Pub & Davis's Trading Post. If you need access to Center City, the Norwood Train station is steps away. This home offers space and convenience!
Location
State PA
County Delaware
Area Norwood Boro (10431)
Zoning RESIDENTIAL
Rooms
Basement Fully Finished, Improved, Space For Rooms, Windows
Interior
Hot Water Natural Gas
Heating Forced Air
Cooling Central A/C
Flooring Ceramic Tile, Hardwood, Partially Carpeted
Fireplaces Number 1
Fireplaces Type Gas/Propane
Furnishings No
Fireplace Y
Heat Source Natural Gas
Laundry Main Floor
Exterior
Garage Additional Storage Area, Covered Parking, Garage - Front Entry, Oversized
Garage Spaces 5.0
Fence Fully
Waterfront N
Water Access N
Accessibility None
Parking Type Detached Garage, Driveway, On Street, Off Street
Total Parking Spaces 5
Garage Y
Building
Lot Description Level, Corner
Story 2
Foundation Other
Sewer Public Sewer
Water Public
Architectural Style Traditional, Colonial
Level or Stories 2
Additional Building Above Grade, Below Grade
New Construction N
Schools
High Schools Interboro Senior
School District Interboro
Others
Senior Community No
Tax ID 31-00-01619-00
Ownership Fee Simple
SqFt Source Assessor
Acceptable Financing Negotiable
Listing Terms Negotiable
Financing Negotiable
Special Listing Condition Standard
Read Less Info
Want to know what your home might be worth? Contact us for a FREE valuation!

Our team is ready to help you sell your home for the highest possible price ASAP

Bought with Tony Salloum • Compass RE

1619 Walnut St 4th FL, Philadelphia, PA, 19103, United States






