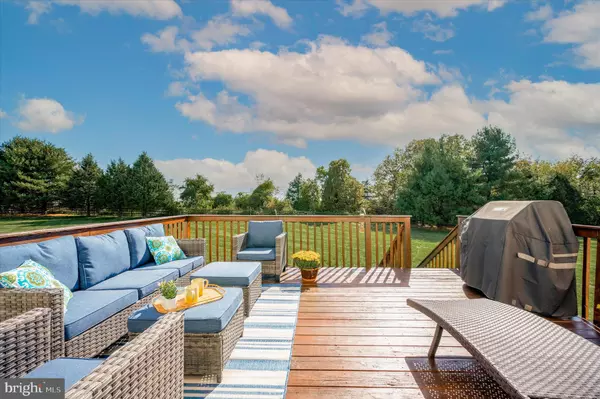$464,000
$454,000
2.2%For more information regarding the value of a property, please contact us for a free consultation.
3 Beds
3 Baths
2,196 SqFt
SOLD DATE : 11/30/2023
Key Details
Sold Price $464,000
Property Type Townhouse
Sub Type Interior Row/Townhouse
Listing Status Sold
Purchase Type For Sale
Square Footage 2,196 sqft
Price per Sqft $211
Subdivision Hunt Club
MLS Listing ID PAMC2085998
Sold Date 11/30/23
Style Colonial
Bedrooms 3
Full Baths 2
Half Baths 1
HOA Fees $150/mo
HOA Y/N Y
Abv Grd Liv Area 1,896
Originating Board BRIGHT
Year Built 1998
Annual Tax Amount $5,230
Tax Year 2022
Lot Size 2,400 Sqft
Acres 0.06
Lot Dimensions 24.00 x 100.00
Property Description
Welcome to 26 Hunt Club Drive, located in the award-winning Spring-Ford school district. Enter into the generously sized sunlit foyer which provides access to the garage, multipurpose finished lower-level and upstairs living spaces. Enjoy the 2-story, naturally lit living room with 18+ foot ceilings overlooking the deck and backyard with mature lush greenery. The kitchen is well appointed with stainless steel appliances, granite countertops and a breakfast bar. The dining room and half bath complete this floor. The third floor is home to the master suite, two bedrooms, a full hall bath and laundry. Come fall in love with this move-in ready home!
Location
State PA
County Montgomery
Area Upper Providence Twp (10661)
Zoning RESIDENTIAL
Rooms
Basement Fully Finished
Interior
Interior Features Floor Plan - Open, Formal/Separate Dining Room, Bar, Carpet, Ceiling Fan(s), Crown Moldings, Dining Area, Kitchen - Island
Hot Water Natural Gas
Heating Forced Air
Cooling Central A/C
Flooring Hardwood, Carpet
Fireplaces Number 1
Equipment Built-In Microwave, Built-In Range, Dishwasher, Disposal, Dryer - Gas, Oven/Range - Gas
Fireplace Y
Appliance Built-In Microwave, Built-In Range, Dishwasher, Disposal, Dryer - Gas, Oven/Range - Gas
Heat Source Natural Gas
Exterior
Garage Garage - Front Entry, Garage Door Opener, Inside Access
Garage Spaces 2.0
Utilities Available Cable TV, Natural Gas Available
Waterfront N
Water Access N
View Garden/Lawn
Roof Type Pitched
Accessibility None
Parking Type Attached Garage
Attached Garage 2
Total Parking Spaces 2
Garage Y
Building
Story 3
Foundation Concrete Perimeter
Sewer Public Sewer
Water Public
Architectural Style Colonial
Level or Stories 3
Additional Building Above Grade, Below Grade
Structure Type 2 Story Ceilings,High
New Construction N
Schools
Elementary Schools Oaks
Middle Schools Spring-Frd
High Schools Spring-Ford Senior
School District Spring-Ford Area
Others
HOA Fee Include Common Area Maintenance,Snow Removal,Trash
Senior Community No
Tax ID 61-00-02579-348
Ownership Fee Simple
SqFt Source Assessor
Acceptable Financing Cash, Conventional
Listing Terms Cash, Conventional
Financing Cash,Conventional
Special Listing Condition Standard
Read Less Info
Want to know what your home might be worth? Contact us for a FREE valuation!

Our team is ready to help you sell your home for the highest possible price ASAP

Bought with Allison R Carbone • Keller Williams Realty Group

1619 Walnut St 4th FL, Philadelphia, PA, 19103, United States






