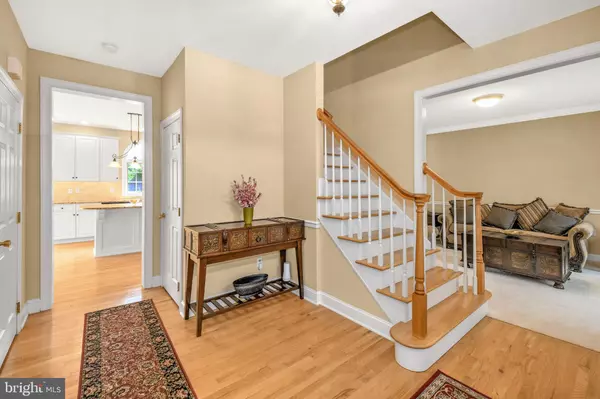$630,000
$645,000
2.3%For more information regarding the value of a property, please contact us for a free consultation.
4 Beds
3 Baths
3,867 SqFt
SOLD DATE : 11/30/2023
Key Details
Sold Price $630,000
Property Type Single Family Home
Sub Type Detached
Listing Status Sold
Purchase Type For Sale
Square Footage 3,867 sqft
Price per Sqft $162
Subdivision Woodfields
MLS Listing ID PANH2004382
Sold Date 11/30/23
Style Colonial
Bedrooms 4
Full Baths 2
Half Baths 1
HOA Y/N N
Abv Grd Liv Area 2,977
Originating Board BRIGHT
Year Built 1996
Annual Tax Amount $9,029
Tax Year 2023
Lot Size 0.461 Acres
Acres 0.46
Lot Dimensions 0.00 x 0.00
Property Description
Resting on a half-acre parcel in desirable Woodfields, Sherbrooke offers an enviable lifestyle in a prime Saucon Valley location. This classic brick home has timeless appeal and a desirable setting close to I-78, the Pennsylvania Turnpike and the region’s notable hospitals, universities and business centers.
Spacious rooms and superior architectural details define the interior. Gleaming wood floors, high ceilings and voluminous windows accent the floor plan, with office space and formal living and dining rooms. A well-appointed kitchen is a dream for chefs and hosts, a seamless blend of practicality and beauty, plentiful prep and counter space and prominent center island. The breakfast area opens to the rear deck that looks out on the manicured backyard. A brick fireplace with gas insert is the focal point of the family room.
Upstairs, the luxurious primary suite boasts a tray ceiling, abundant windows, walk-in closet and en suite bath with soaking tub. Three additional bedrooms, a hall bath and storage room complete the second floor. The finished lower level includes a recreation room, game room and home theater.
Location
State PA
County Northampton
Area Lower Saucon Twp (12419)
Zoning R20
Rooms
Other Rooms Living Room, Dining Room, Primary Bedroom, Bedroom 2, Bedroom 3, Bedroom 4, Kitchen, Game Room, Family Room, Foyer, Breakfast Room, Laundry, Other, Office, Recreation Room, Bonus Room, Primary Bathroom, Full Bath, Half Bath
Basement Full, Interior Access, Partially Finished, Windows
Interior
Interior Features Breakfast Area, Built-Ins, Carpet, Ceiling Fan(s), Chair Railings, Crown Moldings, Family Room Off Kitchen, Formal/Separate Dining Room, Kitchen - Island, Pantry, Primary Bath(s), Recessed Lighting, Skylight(s), Soaking Tub, Stall Shower, Tub Shower, Upgraded Countertops, Walk-in Closet(s), Wood Floors
Hot Water Natural Gas
Heating Forced Air
Cooling Ceiling Fan(s), Central A/C, Ductless/Mini-Split
Flooring Carpet, Ceramic Tile, Hardwood
Fireplaces Number 1
Fireplaces Type Brick, Gas/Propane, Mantel(s)
Equipment Built-In Microwave, Dishwasher, Dryer, Exhaust Fan, Oven/Range - Electric, Refrigerator, Washer, Water Heater
Fireplace Y
Window Features Skylights
Appliance Built-In Microwave, Dishwasher, Dryer, Exhaust Fan, Oven/Range - Electric, Refrigerator, Washer, Water Heater
Heat Source Natural Gas
Laundry Main Floor
Exterior
Exterior Feature Deck(s), Patio(s)
Garage Garage - Side Entry, Garage Door Opener, Inside Access
Garage Spaces 2.0
Fence Split Rail
Waterfront N
Water Access N
View Panoramic
Roof Type Architectural Shingle
Accessibility None
Porch Deck(s), Patio(s)
Parking Type Attached Garage, Driveway, Off Street, On Street
Attached Garage 2
Total Parking Spaces 2
Garage Y
Building
Story 2
Foundation Concrete Perimeter
Sewer Public Sewer
Water Public
Architectural Style Colonial
Level or Stories 2
Additional Building Above Grade, Below Grade
Structure Type Tray Ceilings,Vaulted Ceilings
New Construction N
Schools
School District Saucon Valley
Others
Senior Community No
Tax ID Q6-3-125-0719
Ownership Fee Simple
SqFt Source Assessor
Special Listing Condition Standard
Read Less Info
Want to know what your home might be worth? Contact us for a FREE valuation!

Our team is ready to help you sell your home for the highest possible price ASAP

Bought with James Gedney • Keller Williams Real Estate - Allentown

1619 Walnut St 4th FL, Philadelphia, PA, 19103, United States






