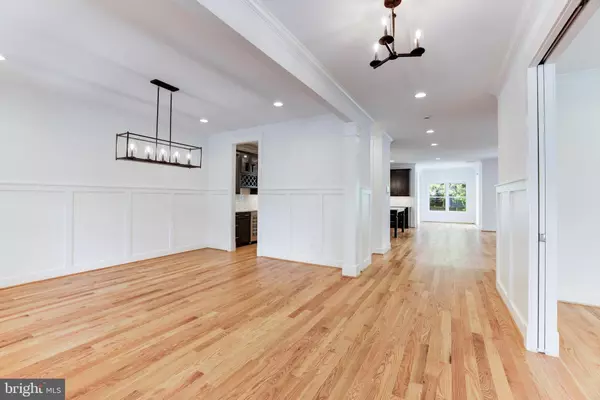$1,815,000
$1,899,000
4.4%For more information regarding the value of a property, please contact us for a free consultation.
6 Beds
5 Baths
5,201 SqFt
SOLD DATE : 11/29/2023
Key Details
Sold Price $1,815,000
Property Type Single Family Home
Sub Type Detached
Listing Status Sold
Purchase Type For Sale
Square Footage 5,201 sqft
Price per Sqft $348
Subdivision None Available
MLS Listing ID VAAR2034642
Sold Date 11/29/23
Style Bungalow
Bedrooms 6
Full Baths 4
Half Baths 1
HOA Y/N N
Abv Grd Liv Area 3,709
Originating Board BRIGHT
Year Built 2023
Annual Tax Amount $12,901
Tax Year 2023
Lot Size 7,350 Sqft
Acres 0.17
Property Description
Modern Bungalow New Construction in North Arlington. Close to 66 and within walking distance to East Falls Church metro station. With over 5200 finished square feet, this beautifully appointed custom home boasts 4 finished levels and high-end finishes. The Chef’s open concept kitchen has a huge center island, KraftMaid cabinetry, quartz countertops and stainless steel appliances (KitchenAid, Sharpe) and a large Butler's Pantry and walk-in pantry. Solid oak, sand and finish in place hardwood throughout the main level and 2nd level. There are 3 bedroom's on the 2nd level including the Owner’s suite which has a large walk-in closet, luxurious bathroom, and a lovely, screened porch overlooking the backyard. Huge laundry room with cabinetry and a wash sink. The 3rd level loft has a den/sitting area, bedroom and full bathroom with a shower. The lower level has nearly 1500 square feet of finished space with a large rec room, wet bar, 2 additional bedrooms and full bath. Need storage? There is a 32' wide storage room under the front porch for all of your storage needs! Home is equipped with high efficiency systems, smart home technology and low maintenance materials. This beautiful home is a gem in a great location, don't miss it!
Location
State VA
County Arlington
Zoning R-6
Rooms
Other Rooms Dining Room, Primary Bedroom, Bedroom 2, Bedroom 3, Bedroom 4, Bedroom 5, Kitchen, Family Room, Den, Foyer, Breakfast Room, Great Room, Laundry, Loft, Office, Bedroom 6, Screened Porch
Basement Fully Finished, Side Entrance, Walkout Stairs
Interior
Hot Water Natural Gas
Heating Zoned
Cooling Zoned
Fireplaces Number 1
Fireplaces Type Gas/Propane
Equipment Built-In Microwave, Dishwasher, Disposal, Oven/Range - Gas, Refrigerator, Stainless Steel Appliances
Furnishings No
Fireplace Y
Appliance Built-In Microwave, Dishwasher, Disposal, Oven/Range - Gas, Refrigerator, Stainless Steel Appliances
Heat Source Natural Gas Available
Exterior
Exterior Feature Deck(s), Balcony, Porch(es), Screened
Waterfront N
Water Access N
Accessibility None
Porch Deck(s), Balcony, Porch(es), Screened
Parking Type Off Street
Garage N
Building
Story 3
Foundation Slab
Sewer Public Sewer
Water Public
Architectural Style Bungalow
Level or Stories 3
Additional Building Above Grade, Below Grade
Structure Type 9'+ Ceilings
New Construction Y
Schools
School District Arlington County Public Schools
Others
Senior Community No
Tax ID 11-023-016
Ownership Fee Simple
SqFt Source Assessor
Special Listing Condition Standard
Read Less Info
Want to know what your home might be worth? Contact us for a FREE valuation!

Our team is ready to help you sell your home for the highest possible price ASAP

Bought with Timothy D Pierson • KW United

1619 Walnut St 4th FL, Philadelphia, PA, 19103, United States






