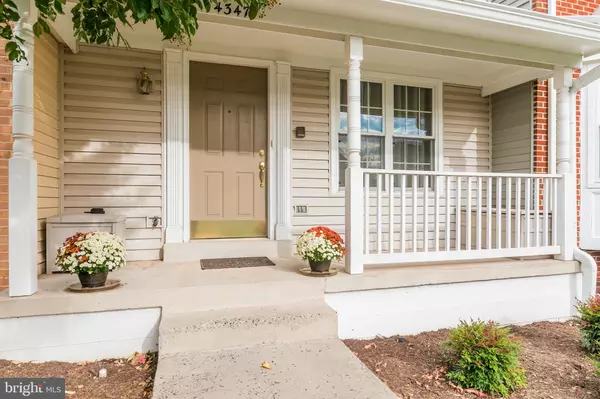$530,000
$529,900
For more information regarding the value of a property, please contact us for a free consultation.
2 Beds
4 Baths
1,674 SqFt
SOLD DATE : 11/28/2023
Key Details
Sold Price $530,000
Property Type Townhouse
Sub Type Interior Row/Townhouse
Listing Status Sold
Purchase Type For Sale
Square Footage 1,674 sqft
Price per Sqft $316
Subdivision Ashburn Farm
MLS Listing ID VALO2059950
Sold Date 11/28/23
Style Other
Bedrooms 2
Full Baths 2
Half Baths 2
HOA Fees $108/mo
HOA Y/N Y
Abv Grd Liv Area 1,224
Originating Board BRIGHT
Year Built 1991
Annual Tax Amount $4,225
Tax Year 2023
Lot Size 1,307 Sqft
Acres 0.03
Property Description
This townhome in Ashburn Farm has been well maintained. This townhome features 3 finished levels and features two primary bedrooms with ensuite on the upper level. Main level features hardwood floors in the living and dining rooms, eat-in kitchen with stainless steel appliances. The lower level features a large living space with wood burning fireplace, laundry room and storage space, with walkout to rear patio and yard that opens to the common area with access to Ashburn Farm Trail. This townhome also features 2 designated parking spots, covered front porch, and rear deck with Trex Transcends decking. This townhome is conveniently located close to commuter routes, the Silver Line Metro, Dulles Airport, plus close proximity to shopping, restaurants, parks and other entertainment venues.
Location
State VA
County Loudoun
Zoning PDH4
Rooms
Basement Fully Finished
Interior
Hot Water Natural Gas
Heating Heat Pump(s)
Cooling Heat Pump(s)
Flooring Carpet, Hardwood, Tile/Brick, Vinyl
Fireplaces Number 1
Fireplaces Type Wood
Fireplace Y
Heat Source Natural Gas
Laundry Lower Floor
Exterior
Parking On Site 2
Amenities Available Basketball Courts, Community Center, Swimming Pool, Tennis Courts, Tot Lots/Playground, Reserved/Assigned Parking, Jog/Walk Path, Common Grounds
Waterfront N
Water Access N
Roof Type Shingle
Accessibility None
Parking Type On Street
Garage N
Building
Story 3
Foundation Slab
Sewer Public Septic
Water Public
Architectural Style Other
Level or Stories 3
Additional Building Above Grade, Below Grade
Structure Type Dry Wall
New Construction N
Schools
School District Loudoun County Public Schools
Others
Pets Allowed Y
HOA Fee Include Common Area Maintenance,Recreation Facility,Road Maintenance,Pool(s),Snow Removal,Trash
Senior Community No
Tax ID 117397634000
Ownership Fee Simple
SqFt Source Assessor
Acceptable Financing Cash, Conventional, FHA, VA
Listing Terms Cash, Conventional, FHA, VA
Financing Cash,Conventional,FHA,VA
Special Listing Condition Standard
Pets Description No Pet Restrictions
Read Less Info
Want to know what your home might be worth? Contact us for a FREE valuation!

Our team is ready to help you sell your home for the highest possible price ASAP

Bought with Curt Duer • Pearson Smith Realty, LLC

1619 Walnut St 4th FL, Philadelphia, PA, 19103, United States






